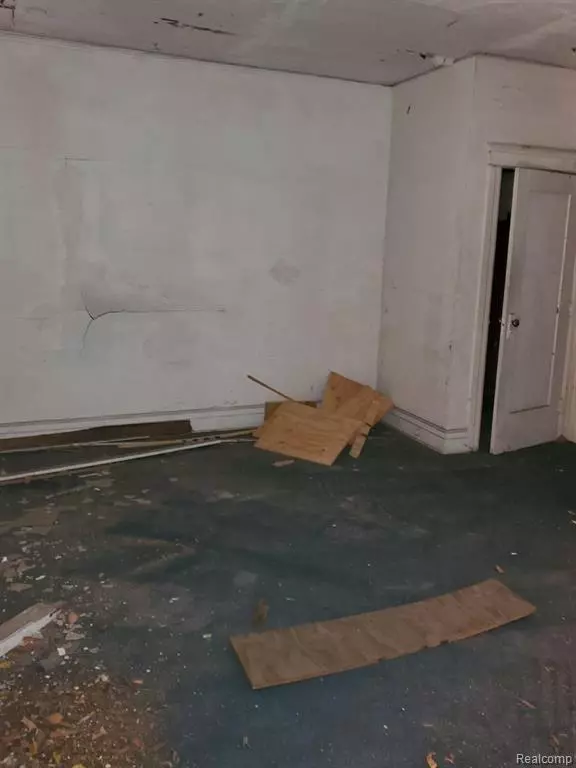2 Beds
2 Baths
2,544 SqFt
2 Beds
2 Baths
2,544 SqFt
Key Details
Property Type Multi-Family
Sub Type Upper/Lower Apartment
Listing Status Active
Purchase Type For Sale
Square Footage 2,544 sqft
Price per Sqft $1
Subdivision Wildermere Park (Plats)
MLS Listing ID 2200016365
Style Upper/Lower Apartment
Bedrooms 2
Full Baths 2
Originating Board Realcomp II Ltd
Year Built 1914
Lot Size 4,791 Sqft
Acres 0.11
Lot Dimensions 45.00X107.00
Property Description
Location
State MI
County Wayne
Area Det: Livernois-I75 6-Gd River
Zoning Residential
Direction TAKE W GRAND BLVD HEADED EAST TO DEXTER MAKE A LEFT ONTO DEXTER THEN MAKE A RIGHT ONTO WHITNEY
Rooms
Basement Unfinished
Interior
Hot Water Natural Gas
Heating Forced Air
Fireplace no
Heat Source Natural Gas
Exterior
Road Frontage Paved
Garage no
Building
Foundation Basement
Sewer Public Sewer (Sewer-Sanitary)
Water Public (Municipal)
Architectural Style Upper/Lower Apartment
Level or Stories 2 Story
Structure Type Brick
Schools
School District Detroit
Others
Pets Allowed No
Tax ID W12I001469S
Ownership Government Owned,Short Sale - No
Acceptable Financing Cash
Listing Terms Cash
Financing Cash







