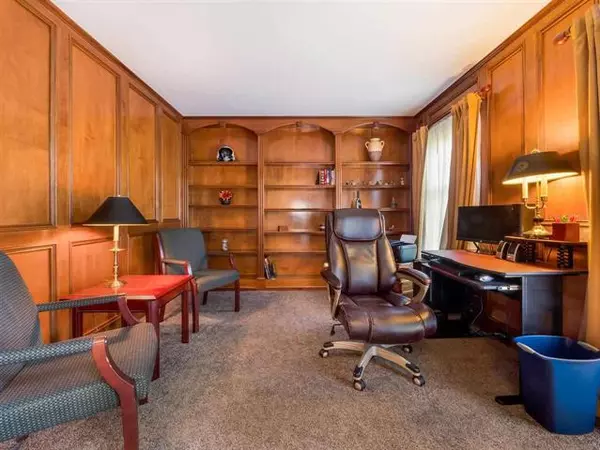
4 Beds
3.1 Baths
3,300 SqFt
4 Beds
3.1 Baths
3,300 SqFt
Key Details
Property Type Single Family Home
Listing Status Active
Purchase Type For Sale
Square Footage 3,300 sqft
Price per Sqft $128
Subdivision Carrington Farms 1
MLS Listing ID 55202101380
Bedrooms 4
Full Baths 3
Half Baths 1
HOA Fees $150/ann
HOA Y/N 1
Originating Board Jackson Area Association of REALTORS®
Year Built 1993
Annual Tax Amount $4,238
Lot Size 0.370 Acres
Lot Dimensions 65x215x131x158
Property Description
Location
State MI
County Monroe
Area Monroe Twp
Direction Raisinville Rd & M50
Rooms
Basement Finished
Kitchen Range/Stove, Refrigerator
Interior
Interior Features Central Vacuum, Humidifier, Wet Bar
Hot Water Natural Gas
Heating Forced Air
Cooling Central Air
Fireplace Yes
Heat Source Natural Gas
Exterior
Garage Attached, Door Opener
Garage Description 2.5 Car
Pool No
Porch Deck
Road Frontage Paved
Building
Lot Description Sprinkler(s)
Foundation Basement, Crawl
Sewer Sewer-Sanitary
Water Municipal Water
Level or Stories 2 Story
Structure Type Brick,Vinyl,Wood
Schools
School District Monroe
Others
Tax ID 581226005200
SqFt Source Plans
Financing Cash,Conventional,FHA,VA,Other








