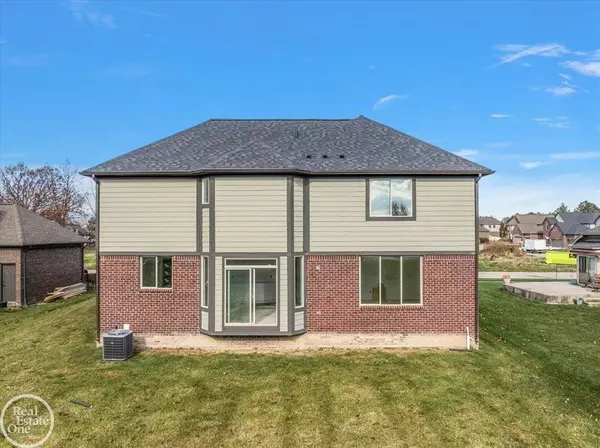
4 Beds
2.5 Baths
2,828 SqFt
4 Beds
2.5 Baths
2,828 SqFt
Key Details
Property Type Single Family Home
Sub Type Colonial
Listing Status Active
Purchase Type For Sale
Square Footage 2,828 sqft
Price per Sqft $208
Subdivision The Rivers Estates Subdivision
MLS Listing ID 58050135367
Style Colonial
Bedrooms 4
Full Baths 2
Half Baths 1
Construction Status Const. Start Upon Sale,New Construction,Platted Sub.,Quick Delivery Home
HOA Fees $315/ann
HOA Y/N yes
Originating Board MiRealSource
Year Built 2024
Annual Tax Amount $5,356
Lot Size 9,583 Sqft
Acres 0.22
Lot Dimensions 71' x 121'
Property Description
Location
State MI
County Macomb
Area Macomb Twp
Rooms
Basement Unfinished
Kitchen Dishwasher, Disposal, Microwave, Oven, Range/Stove
Interior
Interior Features Other, High Spd Internet Avail
Hot Water Natural Gas
Heating Forced Air
Cooling Central Air
Fireplaces Type Gas
Fireplace yes
Appliance Dishwasher, Disposal, Microwave, Oven, Range/Stove
Heat Source Natural Gas
Exterior
Garage 2+ Assigned Spaces, Electricity, Attached
Garage Description 3.5 Car
Waterfront no
Porch Porch
Road Frontage Paved, Pub. Sidewalk
Garage yes
Building
Lot Description Sprinkler(s)
Foundation Basement
Sewer Public Sewer (Sewer-Sanitary)
Water Public (Municipal)
Architectural Style Colonial
Level or Stories 2 Story
Structure Type Brick,Vinyl,Wood
Construction Status Const. Start Upon Sale,New Construction,Platted Sub.,Quick Delivery Home
Schools
School District Chippewa Valley
Others
Pets Allowed Yes
Tax ID 200823125008
Ownership Corporate/Relocation,Short Sale - No
Acceptable Financing Cash, Conventional, VA
Listing Terms Cash, Conventional, VA
Financing Cash,Conventional,VA








