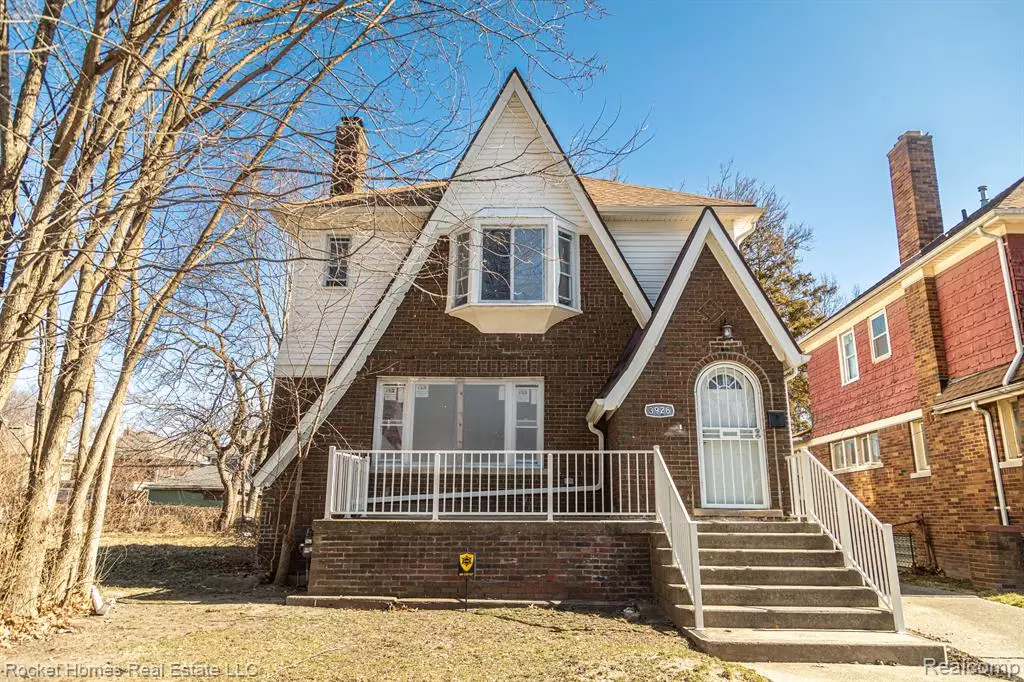
3 Beds
3 Baths
2,097 SqFt
3 Beds
3 Baths
2,097 SqFt
OPEN HOUSE
Sun Nov 24, 12:00pm - 4:00pm
Key Details
Property Type Single Family Home
Sub Type Colonial
Listing Status Active
Purchase Type For Sale
Square Footage 2,097 sqft
Price per Sqft $100
Subdivision Henry Russells Three Mile Drive Sub No 1 (Plats)
MLS Listing ID 20240014523
Style Colonial
Bedrooms 3
Full Baths 3
HOA Y/N no
Originating Board Realcomp II Ltd
Year Built 1926
Lot Size 4,791 Sqft
Acres 0.11
Lot Dimensions 40.00 x 120.00
Property Description
Charming, renovated, 3-bedroom, 3-bathroom Colonial gem is perfectly situated in the sought-after Morningside district, a stone's throw from the vibrant Grosse Pointe area and shopping hubs along Mack Avenue. The home has been thoughtfully updated, featuring a spacious living room accented by a sophisticated fireplace, sleek recessed lighting, and beautifully maintained original hardwood flooring. An inviting dining area flows effortlessly into a chic family room, enhancing the home's open feel.
Location
State MI
County Wayne
Area Det Con-Mors/Grat. Hstn/7 Mack
Direction South of Warren and East of Cadieux
Rooms
Basement Unfinished
Kitchen Disposal
Interior
Interior Features Smoke Alarm, 220 Volts, De-Humidifier, Security Alarm (rented), Furnished - No
Hot Water Electric, Natural Gas
Heating Hot Water
Cooling Ceiling Fan(s)
Fireplace yes
Appliance Disposal
Heat Source Natural Gas
Laundry 1
Exterior
Exterior Feature Fenced
Garage Description No Garage
Fence Back Yard, Fence Allowed
Waterfront no
Roof Type Asphalt
Porch Porch
Road Frontage Paved
Garage no
Building
Foundation Basement
Sewer Public Sewer (Sewer-Sanitary), Sewer at Street
Water Water at Street
Architectural Style Colonial
Warranty No
Level or Stories 2 Story
Structure Type Brick
Schools
School District Detroit
Others
Pets Allowed Yes
Tax ID W21I071093S
Ownership Government Owned,Short Sale - No
Acceptable Financing Cash, Conventional, FHA, FHA 203K, VA
Rebuilt Year 2023
Listing Terms Cash, Conventional, FHA, FHA 203K, VA
Financing Cash,Conventional,FHA,FHA 203K,VA








