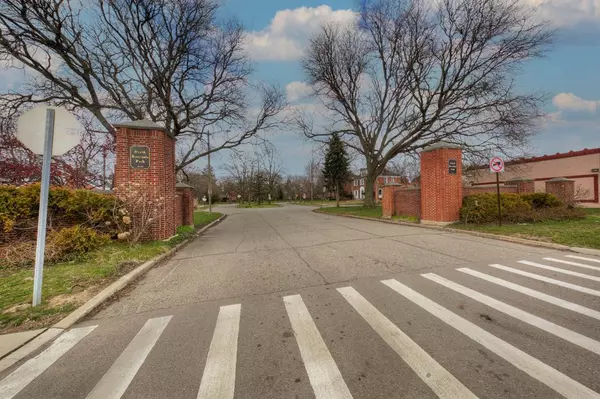
4 Beds
3 Baths
1,900 SqFt
4 Beds
3 Baths
1,900 SqFt
Key Details
Property Type Single Family Home
Sub Type Colonial
Listing Status Active
Purchase Type For Sale
Square Footage 1,900 sqft
Price per Sqft $194
Subdivision Rosedale Park Sub
MLS Listing ID 54024021971
Style Colonial
Bedrooms 4
Full Baths 2
Half Baths 2
HOA Y/N no
Originating Board Greater Metropolitan Association of REALTORS®
Year Built 1935
Annual Tax Amount $2,194
Lot Size 8,276 Sqft
Acres 0.19
Lot Dimensions 60x141.65
Property Description
Location
State MI
County Wayne
Area Det - Schcraft-6 Grnfld-Limits
Direction North on Grand River To Bretton HouseOn East Side of street
Rooms
Kitchen Dishwasher, Disposal, Microwave, Range/Stove, Refrigerator
Interior
Interior Features Laundry Facility
Hot Water Natural Gas
Heating Forced Air
Cooling Central Air
Fireplace yes
Appliance Dishwasher, Disposal, Microwave, Range/Stove, Refrigerator
Heat Source Natural Gas
Laundry 1
Exterior
Exterior Feature Fenced
Garage Detached
Waterfront no
Roof Type Asphalt,Rubber
Porch Balcony
Road Frontage Paved
Garage yes
Building
Foundation Basement
Sewer Public Sewer (Sewer-Sanitary), Sewer at Street, Storm Drain
Water Public (Municipal), Water at Street
Architectural Style Colonial
Warranty Yes
Level or Stories 3 Story
Structure Type Brick
Schools
School District Detroit
Others
Tax ID 22011822
Ownership Private Owned
Acceptable Financing Cash, Conventional, VA
Listing Terms Cash, Conventional, VA
Financing Cash,Conventional,VA








