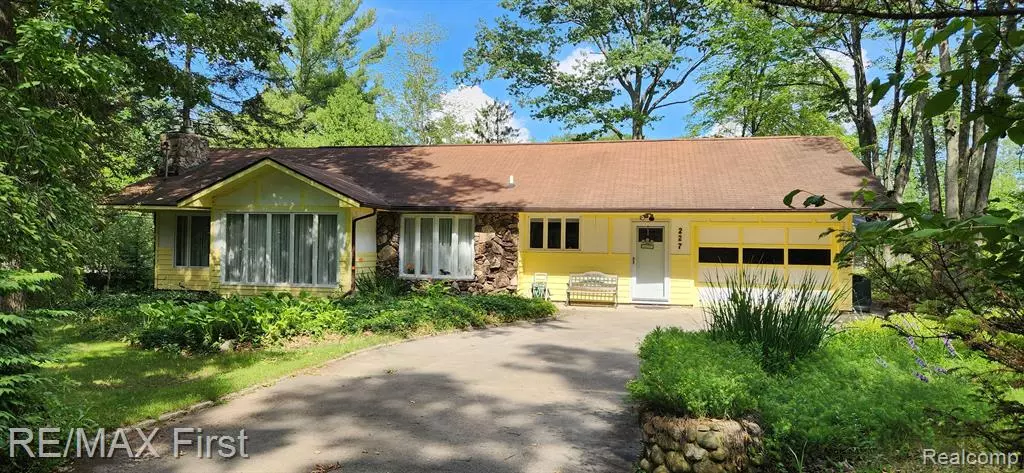
4 Beds
3 Baths
3,323 SqFt
4 Beds
3 Baths
3,323 SqFt
Key Details
Property Type Single Family Home
Sub Type Ranch
Listing Status Active
Purchase Type For Sale
Square Footage 3,323 sqft
Price per Sqft $81
Subdivision Hilltop Sub
MLS Listing ID 20240037762
Style Ranch
Bedrooms 4
Full Baths 3
HOA Y/N no
Originating Board Realcomp II Ltd
Year Built 1976
Annual Tax Amount $2,398
Lot Size 1.040 Acres
Acres 1.04
Lot Dimensions 360 x 460 x 450 x 350
Property Description
Location
State MI
County Roscommon
Area Roscommon Twp
Direction From W. Houghton Lake Dr, turn west on 305 then south (left) on Joliet Dr.
Rooms
Basement Unfinished
Kitchen Wine Cooler, Dishwasher, Disposal, Dryer, Free-Standing Electric Range, Free-Standing Refrigerator, Microwave, Stainless Steel Appliance(s), Washer
Interior
Interior Features 100 Amp Service, Cable Available, Circuit Breakers, High Spd Internet Avail
Hot Water Natural Gas
Heating Forced Air
Cooling Central Air
Fireplace no
Appliance Wine Cooler, Dishwasher, Disposal, Dryer, Free-Standing Electric Range, Free-Standing Refrigerator, Microwave, Stainless Steel Appliance(s), Washer
Heat Source Natural Gas
Laundry 1
Exterior
Exterior Feature Lighting
Garage Attached, Detached
Garage Description 1 Car, 2 Car
Waterfront no
Roof Type Asphalt
Porch Deck, Patio
Road Frontage Paved
Garage yes
Building
Foundation Crawl, Slab, Basement
Sewer Public Sewer (Sewer-Sanitary)
Water Well (Existing)
Architectural Style Ranch
Warranty No
Level or Stories 1 Story
Structure Type Aluminum,Stone
Schools
School District Houghton Lake
Others
Tax ID 0113700281000
Ownership Short Sale - No,Private Owned
Acceptable Financing Cash, Conventional, FHA, VA
Rebuilt Year 1977
Listing Terms Cash, Conventional, FHA, VA
Financing Cash,Conventional,FHA,VA








