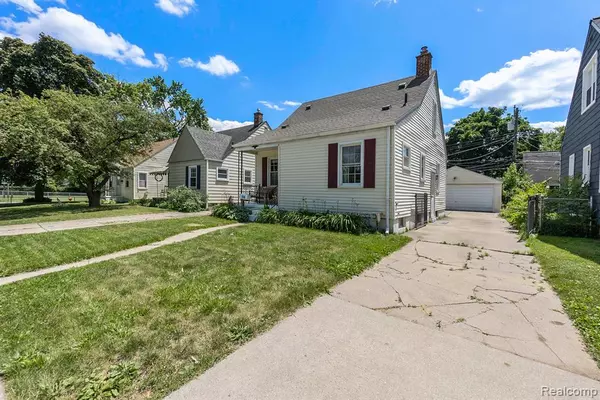
3 Beds
2 Baths
1,200 SqFt
3 Beds
2 Baths
1,200 SqFt
Key Details
Property Type Single Family Home
Sub Type Bungalow
Listing Status Active
Purchase Type For Sale
Square Footage 1,200 sqft
Price per Sqft $270
Subdivision Royal Oak Manor
MLS Listing ID 20240043311
Style Bungalow
Bedrooms 3
Full Baths 2
HOA Y/N no
Originating Board Realcomp II Ltd
Year Built 1946
Annual Tax Amount $4,085
Lot Size 4,356 Sqft
Acres 0.1
Lot Dimensions 40x110
Property Description
Location
State MI
County Oakland
Area Royal Oak
Direction East of Rochester Road, south side of 12 Mile Road.
Rooms
Basement Interior Entry (Interior Access), Partially Finished
Kitchen Dryer, Microwave, Washer
Interior
Interior Features Furnished - No
Heating Forced Air
Cooling Ceiling Fan(s), Central Air, Wall Unit(s)
Fireplace yes
Appliance Dryer, Microwave, Washer
Heat Source Natural Gas
Exterior
Exterior Feature Awning/Overhang(s), Fenced
Garage Detached
Garage Description 2 Car
Fence Back Yard
Waterfront no
Porch Patio, Patio - Covered
Road Frontage Paved
Garage yes
Building
Foundation Basement
Sewer Public Sewer (Sewer-Sanitary)
Water Public (Municipal)
Architectural Style Bungalow
Warranty No
Level or Stories 1 1/2 Story
Structure Type Vinyl
Schools
School District Royal Oak
Others
Tax ID 2515126020
Ownership Short Sale - No,Private Owned
Acceptable Financing Cash, Conventional, FHA, VA
Listing Terms Cash, Conventional, FHA, VA
Financing Cash,Conventional,FHA,VA








