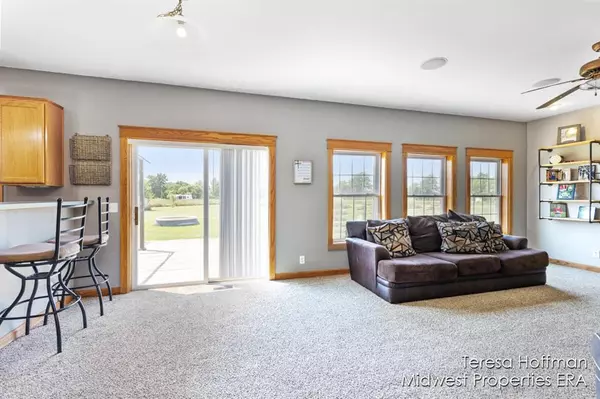
4 Beds
2.5 Baths
2,442 SqFt
4 Beds
2.5 Baths
2,442 SqFt
Key Details
Property Type Single Family Home
Sub Type Traditional
Listing Status Active
Purchase Type For Sale
Square Footage 2,442 sqft
Price per Sqft $169
MLS Listing ID 65024038202
Style Traditional
Bedrooms 4
Full Baths 2
Half Baths 1
HOA Y/N no
Originating Board Greater Regional Alliance of REALTORS®
Year Built 2006
Annual Tax Amount $4,098
Lot Size 9.070 Acres
Acres 9.07
Lot Dimensions 500x800
Property Description
Location
State MI
County Ionia
Area Odessa Twp
Direction 96 East to exit 64 south to Bonanza Rd, East to Duck Pond Lane.
Rooms
Kitchen Dishwasher, Microwave, Range/Stove, Refrigerator
Interior
Interior Features Laundry Facility, Water Softener (owned)
Hot Water Electric
Heating Forced Air
Cooling Central Air
Fireplaces Type Natural
Fireplace yes
Appliance Dishwasher, Microwave, Range/Stove, Refrigerator
Heat Source LP Gas/Propane, Wood
Laundry 1
Exterior
Garage Door Opener, Attached
Waterfront Description Pond
Roof Type Composition
Porch Deck, Porch
Road Frontage Private
Garage yes
Building
Lot Description Level
Foundation Basement
Water Well (Existing)
Architectural Style Traditional
Level or Stories 2 Story
Structure Type Vinyl
Schools
School District Lakewood
Others
Tax ID 10002600006010
Ownership Private Owned
Acceptable Financing Cash, Conventional, FHA, USDA Loan (Rural Dev), VA
Listing Terms Cash, Conventional, FHA, USDA Loan (Rural Dev), VA
Financing Cash,Conventional,FHA,USDA Loan (Rural Dev),VA








