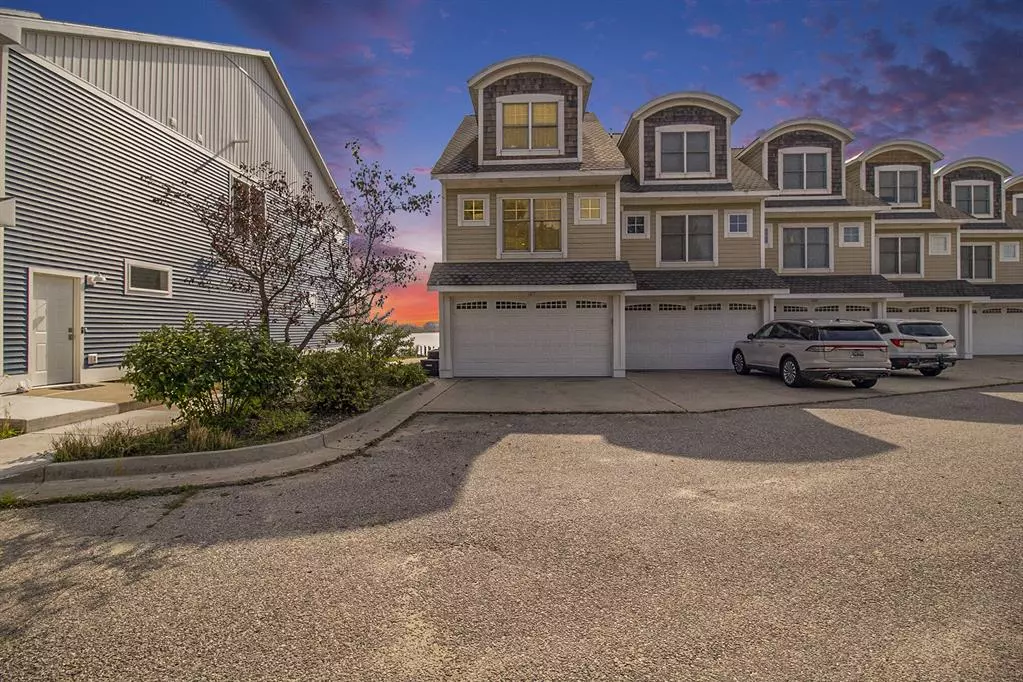
3 Beds
3 Baths
1,736 SqFt
3 Beds
3 Baths
1,736 SqFt
Key Details
Property Type Condo
Sub Type End Unit
Listing Status Active
Purchase Type For Sale
Square Footage 1,736 sqft
Price per Sqft $259
MLS Listing ID 67024040287
Style End Unit
Bedrooms 3
Full Baths 3
HOA Fees $275/mo
HOA Y/N yes
Originating Board Mason Oceana Manistee Board of REALTORS®
Year Built 2007
Annual Tax Amount $4,643
Property Description
Location
State MI
County Manistee
Area Manistee
Direction US 31 north of Manistee to condo on the right
Rooms
Kitchen Dishwasher, Disposal, Dryer, Range/Stove, Refrigerator, Washer
Interior
Interior Features Cable Available, Laundry Facility, Spa/Hot-tub, Other
Hot Water Natural Gas
Heating Forced Air
Cooling Ceiling Fan(s), Central Air
Fireplaces Type Gas
Fireplace yes
Appliance Dishwasher, Disposal, Dryer, Range/Stove, Refrigerator, Washer
Heat Source Natural Gas
Laundry 1
Exterior
Exterior Feature Spa/Hot-tub, Club House, Pool – Community, Private Entry, Pool - Inground
Parking Features Door Opener, Attached
Waterfront Description River Front,Shared Water Frontage,Lake/River Priv
Water Access Desc All Sports Lake,Dock Facilities
Roof Type Composition
Porch Deck, Patio
Road Frontage Paved
Garage yes
Private Pool 1
Building
Lot Description Level, Sprinkler(s)
Foundation Slab
Sewer Public Sewer (Sewer-Sanitary), Sewer at Street
Water Public (Municipal), Water at Street
Architectural Style End Unit
Level or Stories Tri-Level
Structure Type Other
Schools
School District Manistee
Others
Pets Allowed Yes
Tax ID 5115016700
Acceptable Financing Cash, Conventional
Listing Terms Cash, Conventional
Financing Cash,Conventional








