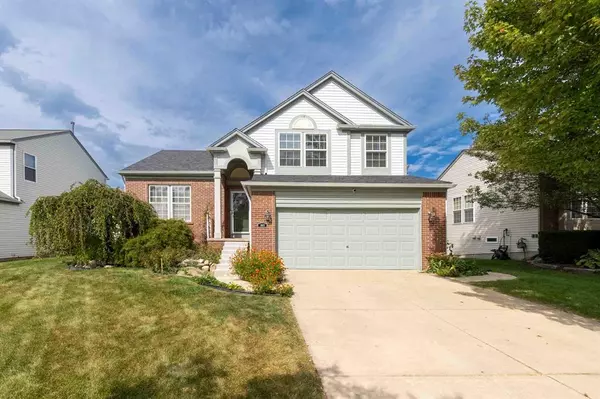
3 Beds
2.5 Baths
1,795 SqFt
3 Beds
2.5 Baths
1,795 SqFt
Key Details
Property Type Single Family Home
Sub Type Other
Listing Status Active
Purchase Type For Sale
Square Footage 1,795 sqft
Price per Sqft $210
Subdivision Bromley Park
MLS Listing ID 81024050341
Style Other
Bedrooms 3
Full Baths 2
Half Baths 1
HOA Fees $425/ann
HOA Y/N yes
Originating Board Greater Metropolitan Association of REALTORS®
Year Built 2003
Annual Tax Amount $4,529
Lot Size 7,840 Sqft
Acres 0.18
Lot Dimensions 60.00 x 132.50
Property Description
Location
State MI
County Washtenaw
Area Superior Twp
Direction From Ridge Rd, go West on Geddes to High Meadow Dr South.
Rooms
Kitchen Dishwasher, Disposal, Double Oven, Dryer, Microwave, Range/Stove, Refrigerator, Washer
Interior
Interior Features Cable Available, Humidifier, Laundry Facility, Security Alarm, Other
Hot Water Natural Gas
Heating Forced Air
Cooling Ceiling Fan(s), Central Air
Fireplaces Type Gas
Fireplace yes
Appliance Dishwasher, Disposal, Double Oven, Dryer, Microwave, Range/Stove, Refrigerator, Washer
Heat Source Natural Gas
Laundry 1
Exterior
Exterior Feature Club House, Pool – Community, Playground
Garage Attached
Waterfront no
Roof Type Asphalt
Porch Deck, Porch
Road Frontage Paved, Pub. Sidewalk
Garage yes
Private Pool 1
Building
Lot Description Sprinkler(s)
Foundation Basement
Sewer Public Sewer (Sewer-Sanitary), Sewer at Street, Storm Drain
Water Public (Municipal), Water at Street
Architectural Style Other
Level or Stories 3 Story
Structure Type Brick,Vinyl
Schools
School District Ypsilanti
Others
Tax ID J1036201050
Ownership Private Owned
Acceptable Financing Cash, Conventional, FHA, VA
Listing Terms Cash, Conventional, FHA, VA
Financing Cash,Conventional,FHA,VA








