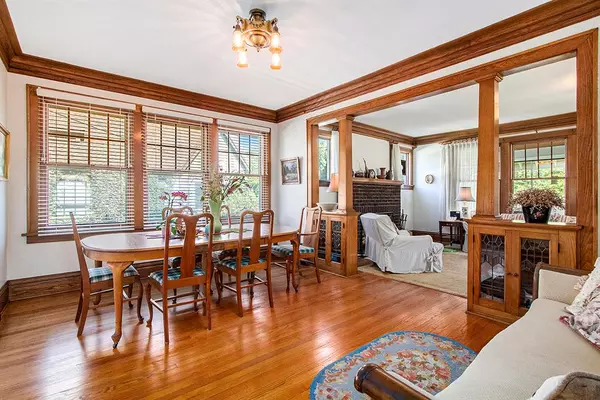
4 Beds
2 Baths
1,716 SqFt
4 Beds
2 Baths
1,716 SqFt
Key Details
Property Type Single Family Home
Sub Type Craftsman
Listing Status Active
Purchase Type For Sale
Square Footage 1,716 sqft
Price per Sqft $465
MLS Listing ID 69024050725
Style Craftsman
Bedrooms 4
Full Baths 2
HOA Y/N no
Originating Board Southwestern Michigan Association of REALTORS®
Year Built 1925
Annual Tax Amount $4,916
Lot Size 0.740 Acres
Acres 0.74
Lot Dimensions Irregular
Property Description
Location
State MI
County Berrien
Area Chikaming Twp
Direction Red Arrow Hwy. to Lakeside Road. North on Lakeside to house. No sign.
Rooms
Kitchen Range/Stove, Refrigerator
Interior
Interior Features Laundry Facility
Heating Forced Air
Cooling Central Air
Fireplace yes
Appliance Range/Stove, Refrigerator
Heat Source Natural Gas
Laundry 1
Exterior
Waterfront Description Lake/River Priv
Water Access Desc All Sports Lake
Roof Type Composition
Porch Porch
Road Frontage Paved
Garage no
Building
Foundation Basement
Sewer Public Sewer (Sewer-Sanitary)
Water Public (Municipal)
Architectural Style Craftsman
Level or Stories 2 Story
Structure Type Wood
Schools
School District River Valley
Others
Tax ID 110700190071011
Acceptable Financing Cash, Conventional
Listing Terms Cash, Conventional
Financing Cash,Conventional








