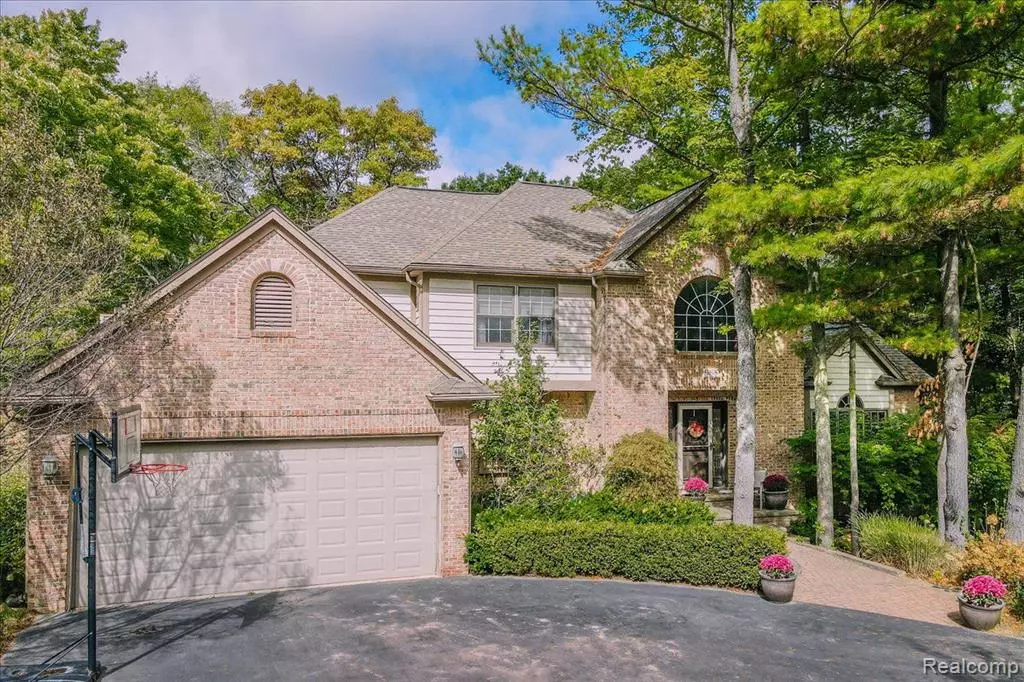
3 Beds
3.5 Baths
2,612 SqFt
3 Beds
3.5 Baths
2,612 SqFt
Key Details
Property Type Single Family Home
Sub Type Colonial
Listing Status Active
Purchase Type For Sale
Square Footage 2,612 sqft
Price per Sqft $172
Subdivision Estates Of Long Lake
MLS Listing ID 20240072572
Style Colonial
Bedrooms 3
Full Baths 3
Half Baths 1
HOA Y/N no
Originating Board Realcomp II Ltd
Year Built 1994
Annual Tax Amount $6,243
Lot Size 0.720 Acres
Acres 0.72
Lot Dimensions 147.00 x 373.00
Property Description
Location
State MI
County Oakland
Area Orion Twp
Direction Lapeer to Indian Lake Rd to Indian Ridge
Rooms
Basement Finished, Walkout Access
Kitchen Built-In Electric Oven, Dishwasher, Disposal, Dryer, Electric Cooktop, Microwave, Washer
Interior
Hot Water Natural Gas
Heating Forced Air
Cooling Central Air
Fireplace yes
Appliance Built-In Electric Oven, Dishwasher, Disposal, Dryer, Electric Cooktop, Microwave, Washer
Heat Source Natural Gas
Exterior
Exterior Feature Lighting
Garage Attached
Garage Description 2 Car
Waterfront no
Roof Type Asphalt
Porch Deck
Road Frontage Paved
Garage yes
Building
Lot Description Wooded
Foundation Basement
Sewer Public Sewer (Sewer-Sanitary)
Water Public (Municipal)
Architectural Style Colonial
Warranty No
Level or Stories 2 Story
Structure Type Brick,Wood
Schools
School District Lake Orion
Others
Tax ID 0902226020
Ownership Short Sale - No,Private Owned
Acceptable Financing Cash, Conventional
Listing Terms Cash, Conventional
Financing Cash,Conventional








