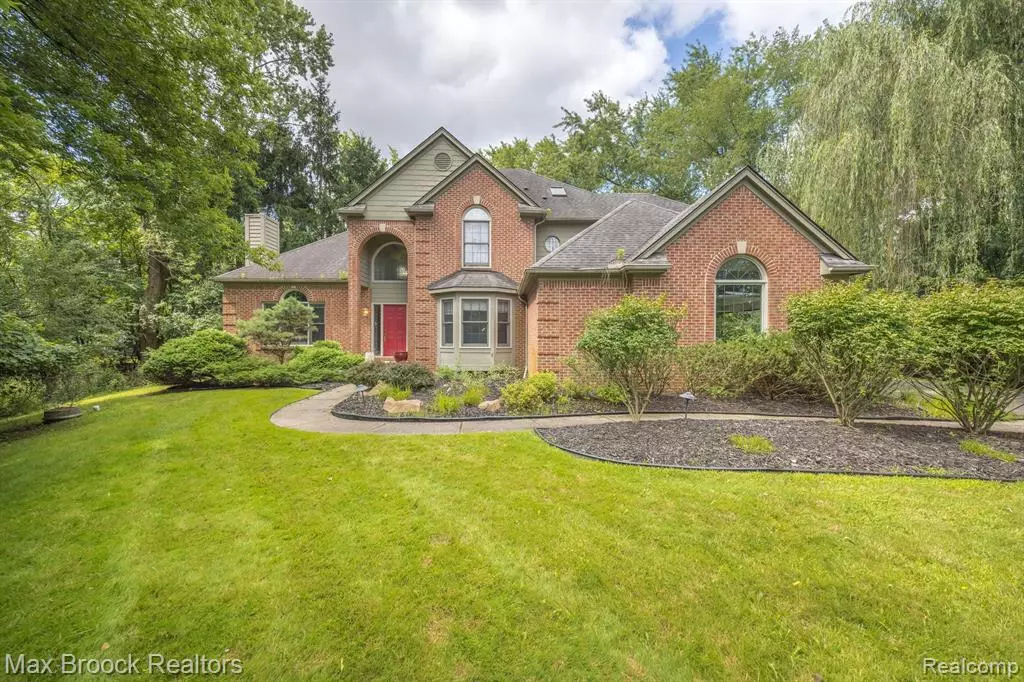
4 Beds
4.5 Baths
3,128 SqFt
4 Beds
4.5 Baths
3,128 SqFt
Key Details
Property Type Single Family Home
Sub Type Colonial
Listing Status Active
Purchase Type For Sale
Square Footage 3,128 sqft
Price per Sqft $282
Subdivision Woods Of Franklin Village Occpn 937
MLS Listing ID 20240073908
Style Colonial
Bedrooms 4
Full Baths 4
Half Baths 1
HOA Y/N no
Originating Board Realcomp II Ltd
Year Built 1996
Annual Tax Amount $11,686
Lot Size 0.690 Acres
Acres 0.69
Lot Dimensions 180 x 211 x 147 x 161
Property Description
Location
State MI
County Oakland
Area Franklin Vlg
Direction Enter Franklin Woods Court south off 13 Mile
Rooms
Basement Finished
Interior
Interior Features Other
Heating Forced Air
Cooling Central Air
Fireplace no
Heat Source Natural Gas
Laundry 1
Exterior
Exterior Feature Lighting
Garage Attached
Garage Description 3 Car
Waterfront no
Roof Type Asphalt
Road Frontage Paved, Private
Garage yes
Building
Foundation Basement
Sewer Public Sewer (Sewer-Sanitary)
Water Well (Existing)
Architectural Style Colonial
Warranty No
Level or Stories 2 Story
Structure Type Brick
Schools
School District Birmingham
Others
Pets Allowed Cats OK, Dogs OK
Tax ID 2408103018
Ownership Short Sale - No,Private Owned
Acceptable Financing Cash, Conventional
Listing Terms Cash, Conventional
Financing Cash,Conventional








