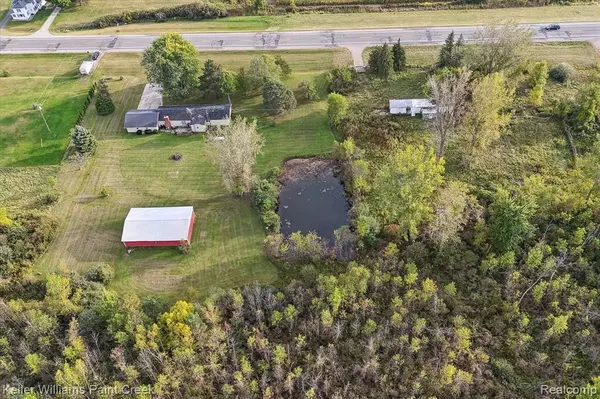
3 Beds
2 Baths
1,800 SqFt
3 Beds
2 Baths
1,800 SqFt
Key Details
Property Type Single Family Home
Sub Type Ranch
Listing Status Active
Purchase Type For Sale
Square Footage 1,800 sqft
Price per Sqft $158
MLS Listing ID 20240073626
Style Ranch
Bedrooms 3
Full Baths 2
HOA Y/N no
Originating Board Realcomp II Ltd
Year Built 1970
Annual Tax Amount $2,879
Lot Size 2.620 Acres
Acres 2.62
Lot Dimensions 295X387
Property Description
Location
State MI
County Tuscola
Area Wells Twp
Direction VAN DYKE/M-53 TO SANILAC/46 E TO ADDRESS
Rooms
Kitchen Dishwasher, Free-Standing Gas Oven, Free-Standing Gas Range, Free-Standing Refrigerator
Interior
Interior Features Smoke Alarm
Hot Water Tankless
Heating Forced Air
Cooling Central Air
Fireplace no
Appliance Dishwasher, Free-Standing Gas Oven, Free-Standing Gas Range, Free-Standing Refrigerator
Heat Source LP Gas/Propane
Exterior
Parking Features Attached
Garage Description 2.5 Car
Waterfront Description Pond
Porch Deck
Road Frontage Paved
Garage yes
Building
Foundation Slab
Sewer Septic Tank (Existing)
Water Well (Existing)
Architectural Style Ranch
Warranty No
Level or Stories 1 Story
Structure Type Vinyl
Schools
School District Kingston
Others
Tax ID 022032000270000
Ownership Short Sale - No,Private Owned
Assessment Amount $220
Acceptable Financing Cash, Conventional, FHA
Rebuilt Year 2021
Listing Terms Cash, Conventional, FHA
Financing Cash,Conventional,FHA








