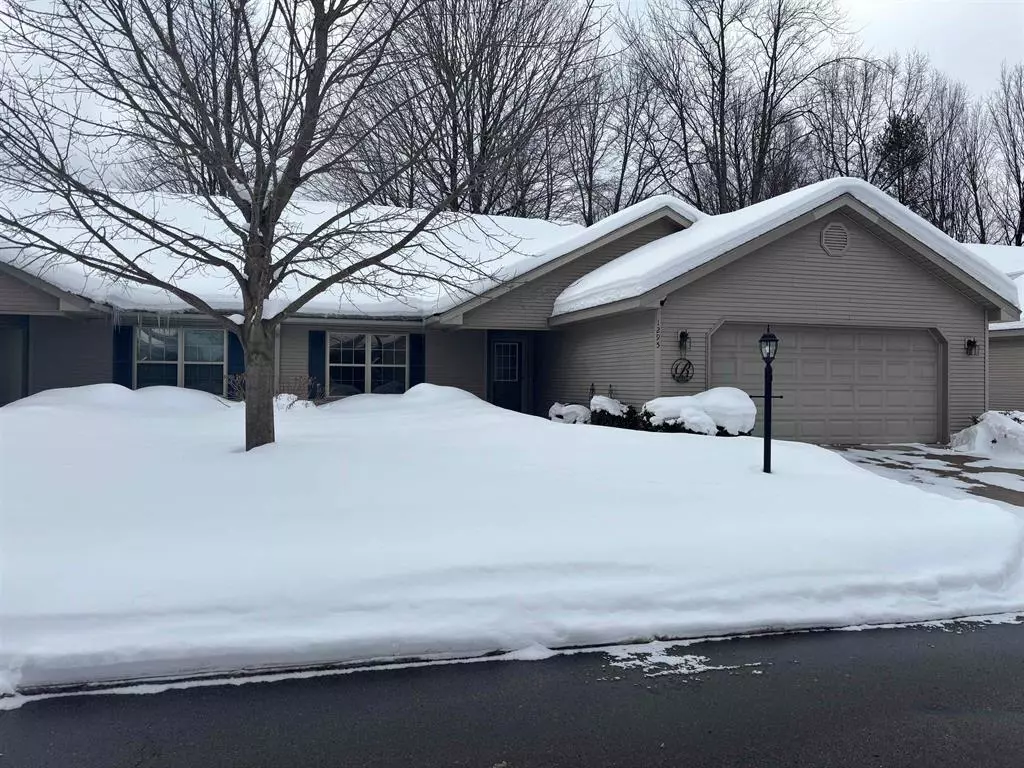
2 Beds
2 Baths
1,396 SqFt
2 Beds
2 Baths
1,396 SqFt
Key Details
Property Type Condo
Sub Type Ranch
Listing Status Active
Purchase Type For Sale
Square Footage 1,396 sqft
Price per Sqft $271
Subdivision Chestnut Hills Condominiums
MLS Listing ID 78080051355
Style Ranch
Bedrooms 2
Full Baths 2
HOA Fees $375/mo
HOA Y/N yes
Originating Board Aspire North REALTORS®
Year Built 1999
Property Description
Location
State MI
County Grand Traverse
Area Garfield Twp
Rooms
Kitchen Dishwasher, Disposal, Dryer, Microwave, Oven, Range/Stove, Refrigerator, Washer
Interior
Interior Features Other, Humidifier, Jetted Tub
Hot Water Electric
Heating Forced Air
Cooling Ceiling Fan(s), Central Air
Fireplaces Type Gas
Fireplace yes
Appliance Dishwasher, Disposal, Dryer, Microwave, Oven, Range/Stove, Refrigerator, Washer
Heat Source Natural Gas
Exterior
Garage Attached
Garage Description 2 Car
Waterfront no
Porch Deck, Porch
Garage yes
Building
Lot Description Sprinkler(s)
Foundation Crawl
Sewer Shared Septic (Common)
Water Public (Municipal)
Architectural Style Ranch
Level or Stories 1 Story
Structure Type Vinyl
Schools
School District Traverse City
Others
Pets Allowed Yes
Tax ID 280507903800
Ownership Private Owned
Acceptable Financing Cash, Conventional
Listing Terms Cash, Conventional
Financing Cash,Conventional








