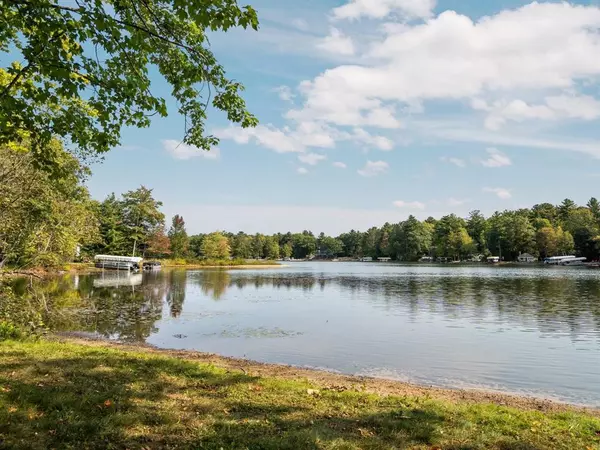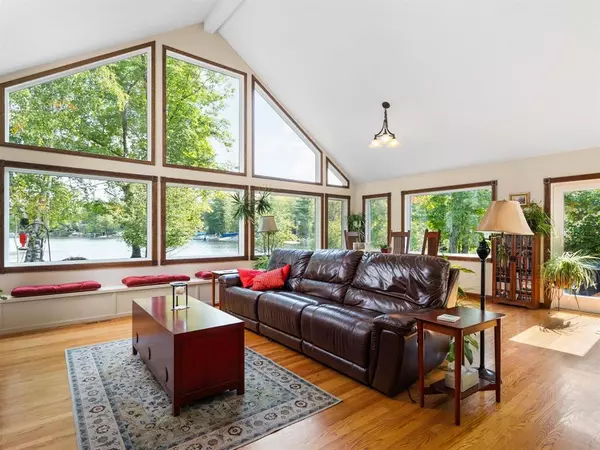
5 Beds
3 Baths
3,295 SqFt
5 Beds
3 Baths
3,295 SqFt
Key Details
Property Type Single Family Home
Sub Type Other
Listing Status Active
Purchase Type For Sale
Square Footage 3,295 sqft
Price per Sqft $417
Subdivision Peninsula Estates
MLS Listing ID 78080051442
Style Other
Bedrooms 5
Full Baths 3
HOA Fees $350/ann
HOA Y/N yes
Originating Board Aspire North REALTORS®
Year Built 1990
Lot Size 1.380 Acres
Acres 1.38
Lot Dimensions 100 x 175
Property Description
Location
State MI
County Grand Traverse
Area Long Lake Twp
Rooms
Kitchen Dishwasher, Disposal, Dryer, Freezer, Microwave, Oven, Range/Stove, Refrigerator, Washer
Interior
Interior Features Other, Humidifier
Hot Water Natural Gas
Heating Forced Air
Cooling Ceiling Fan(s), Central Air
Fireplace yes
Appliance Dishwasher, Disposal, Dryer, Freezer, Microwave, Oven, Range/Stove, Refrigerator, Washer
Heat Source Natural Gas
Exterior
Exterior Feature Fenced
Garage Door Opener, Attached
Garage Description 2 Car
Waterfront yes
Waterfront Description Water Front,Lake/River Priv
Water Access Desc All Sports Lake
Porch Deck
Garage yes
Building
Lot Description Water View, Wooded, Hilly-Ravine
Foundation Crawl
Sewer Septic Tank (Existing)
Water Well (Existing)
Architectural Style Other
Level or Stories 2 Story
Structure Type Vinyl
Schools
School District Traverse City
Others
Pets Allowed Yes
Tax ID 280825507710
Ownership Private Owned
Acceptable Financing Cash, Conventional, Trade/Exchange
Listing Terms Cash, Conventional, Trade/Exchange
Financing Cash,Conventional,Trade/Exchange








