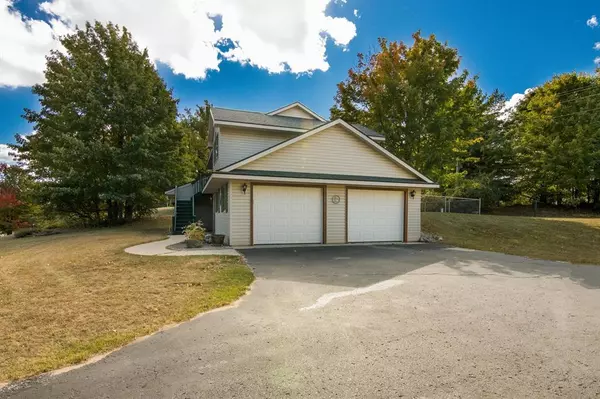
4 Beds
2 Baths
1,374 SqFt
4 Beds
2 Baths
1,374 SqFt
Key Details
Property Type Single Family Home
Sub Type Raised Ranch
Listing Status Active
Purchase Type For Sale
Square Footage 1,374 sqft
Price per Sqft $276
Subdivision Devonshire
MLS Listing ID 78080051495
Style Raised Ranch
Bedrooms 4
Full Baths 2
HOA Y/N no
Originating Board Aspire North REALTORS®
Year Built 1994
Lot Size 0.920 Acres
Acres 0.92
Lot Dimensions 210X196x240x166
Property Description
Location
State MI
County Grand Traverse
Area Garfield Twp
Rooms
Basement Finished
Kitchen Dishwasher, Oven, Range/Stove, Refrigerator
Interior
Interior Features Other
Hot Water Natural Gas
Heating Forced Air
Fireplace no
Appliance Dishwasher, Oven, Range/Stove, Refrigerator
Heat Source Natural Gas
Exterior
Exterior Feature Fenced
Garage Door Opener, Attached
Garage Description 2 Car
Waterfront no
Porch Deck
Garage yes
Building
Lot Description Sprinkler(s), Hilly-Ravine
Foundation Basement
Sewer Septic Tank (Existing)
Water Well (Existing)
Architectural Style Raised Ranch
Level or Stories 1 Story
Structure Type Vinyl
Schools
School District Traverse City
Others
Tax ID 280510702100
Ownership Private Owned
Acceptable Financing Cash, Conventional, FHA, Other, USDA Loan (Rural Dev), VA
Listing Terms Cash, Conventional, FHA, Other, USDA Loan (Rural Dev), VA
Financing Cash,Conventional,FHA,Other,USDA Loan (Rural Dev),VA








