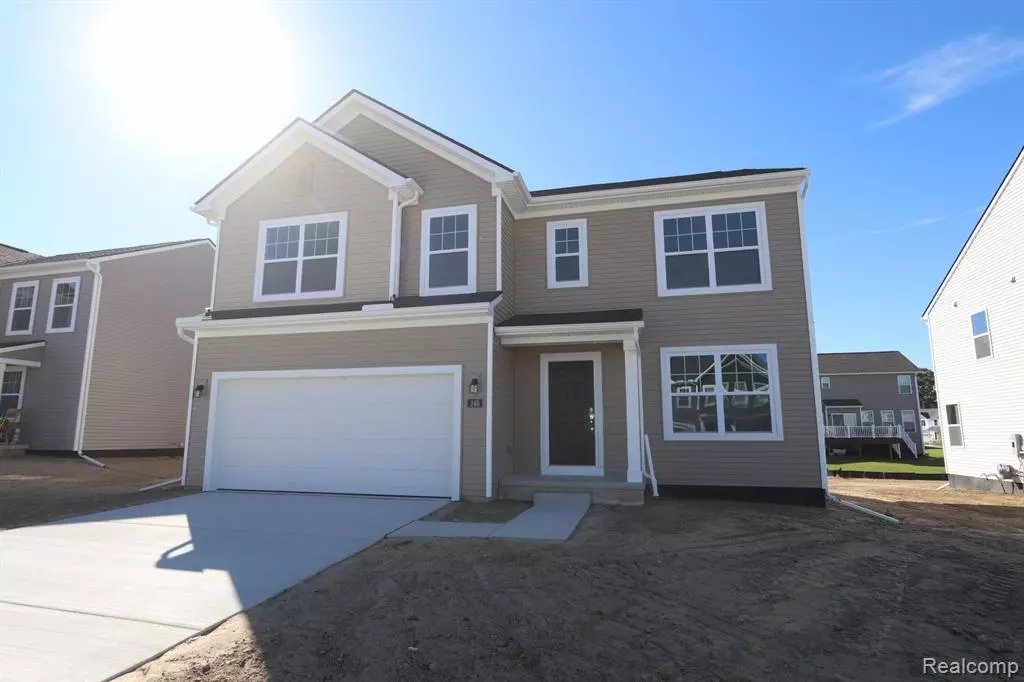
4 Beds
2.5 Baths
2,281 SqFt
4 Beds
2.5 Baths
2,281 SqFt
Key Details
Property Type Single Family Home
Sub Type Traditional
Listing Status Active
Purchase Type For Sale
Square Footage 2,281 sqft
Price per Sqft $186
Subdivision Occpn Plan No 2299 Estates At Trailside Meadow
MLS Listing ID 20240076999
Style Traditional
Bedrooms 4
Full Baths 2
Half Baths 1
Construction Status New Construction
HOA Fees $100/mo
HOA Y/N yes
Originating Board Realcomp II Ltd
Year Built 2024
Lot Dimensions 62x120
Property Description
Situated in a peaceful neighborhood, this 2-story new construction home greets you with a modern appeal and impeccable craftsmanship. With 2,281 square feet of well-designed living space, this home offers room to grow and personalize to your liking.
As you step inside, you are welcomed by an open floor plan that seamlessly connects the living spaces with the vinyl plank flooring throughout the first floor.
The heart of this home is the well-appointed kitchen, equipped with stainless steel appliances and ample storage space to cater to all your culinary needs. This includes quartz countertops, white cabinetry, a center island, and a corner pantry. Whether you are enjoying a quick breakfast at the cozy island or hosting a dinner party, this kitchen is sure to impress.
Retreat to the spacious bedrooms with large closets, each offering comfort and tranquility for a good night's sleep. The en-suite owner's bathroom includes a stepped ceiling for added character and provides a private oasis to unwind after a long day.
Upstairs you'll also find the large loft space. This is perfect for a second living area, or just an added space to relax.
Completing the home is the basement, equipped with 3-piece, rough-in plumbing. This features allows you to easily add another bathroom if you choose to finish the space.
Beyond the walls of this beautiful home, you'll find a vibrant community with convenient access to amenities, shopping, dining, and recreation. Embrace the peaceful surroundings while being just a short drive away from urban conveniences.
Ready for your in-person appointment or just have some additional questions about this new home in White Lake Township? Get in touch with our local team and we'll reach out to you as soon as possible.
Location
State MI
County Oakland
Area White Lake Twp
Direction North on Williams Lake Rd, turn west on Elizabeth Lake Rd, the community is located 1 mile on the south side.
Rooms
Basement Unfinished
Kitchen Dishwasher, Free-Standing Gas Range, Microwave, Stainless Steel Appliance(s)
Interior
Heating Forced Air
Cooling Central Air
Fireplace no
Appliance Dishwasher, Free-Standing Gas Range, Microwave, Stainless Steel Appliance(s)
Heat Source Natural Gas
Laundry 1
Exterior
Garage Attached
Garage Description 2 Car
Waterfront no
Porch Porch
Road Frontage Paved, Pub. Sidewalk
Garage yes
Building
Foundation Basement
Sewer Public Sewer (Sewer-Sanitary)
Water Public (Municipal)
Architectural Style Traditional
Warranty Yes
Level or Stories 2 Story
Structure Type Vinyl
Construction Status New Construction
Schools
School District Waterford
Others
Tax ID 1225203076
Ownership Short Sale - No,Private Owned
Acceptable Financing Cash, Conventional, FHA, VA
Listing Terms Cash, Conventional, FHA, VA
Financing Cash,Conventional,FHA,VA








