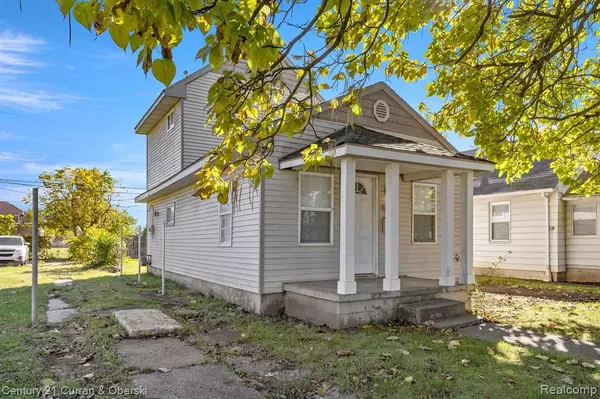
3 Beds
2 Baths
1,014 SqFt
3 Beds
2 Baths
1,014 SqFt
Key Details
Property Type Single Family Home
Sub Type Cape Cod
Listing Status Active
Purchase Type For Sale
Square Footage 1,014 sqft
Price per Sqft $118
Subdivision Dearborn Acres Sub No 2
MLS Listing ID 20240074252
Style Cape Cod
Bedrooms 3
Full Baths 2
HOA Y/N no
Originating Board Realcomp II Ltd
Year Built 1925
Annual Tax Amount $1,069
Lot Size 3,920 Sqft
Acres 0.09
Lot Dimensions 35.00 x 111.00
Property Description
Location
State MI
County Wayne
Area Inkster
Direction Middlebelt North going towards Michigan Ave. Right (east) on Annapolis, left (north) on Isabelle St. Property 2 blocks up on the right hand side.
Interior
Interior Features Smoke Alarm, 100 Amp Service, Carbon Monoxide Alarm(s), Circuit Breakers
Heating Forced Air
Fireplace no
Heat Source Natural Gas
Exterior
Exterior Feature Awning/Overhang(s), Lighting
Garage Description No Garage
Fence Fence Allowed
Roof Type Asphalt
Porch Porch - Covered, Porch
Road Frontage Paved
Garage no
Building
Foundation Crawl
Sewer Public Sewer (Sewer-Sanitary)
Water Public (Municipal)
Architectural Style Cape Cod
Warranty No
Level or Stories 1 1/2 Story
Structure Type Vinyl
Schools
School District Taylor
Others
Tax ID 44009020695000
Ownership Short Sale - No,Private Owned
Assessment Amount $166
Acceptable Financing Cash, Conventional, FHA, VA
Rebuilt Year 2024
Listing Terms Cash, Conventional, FHA, VA
Financing Cash,Conventional,FHA,VA








