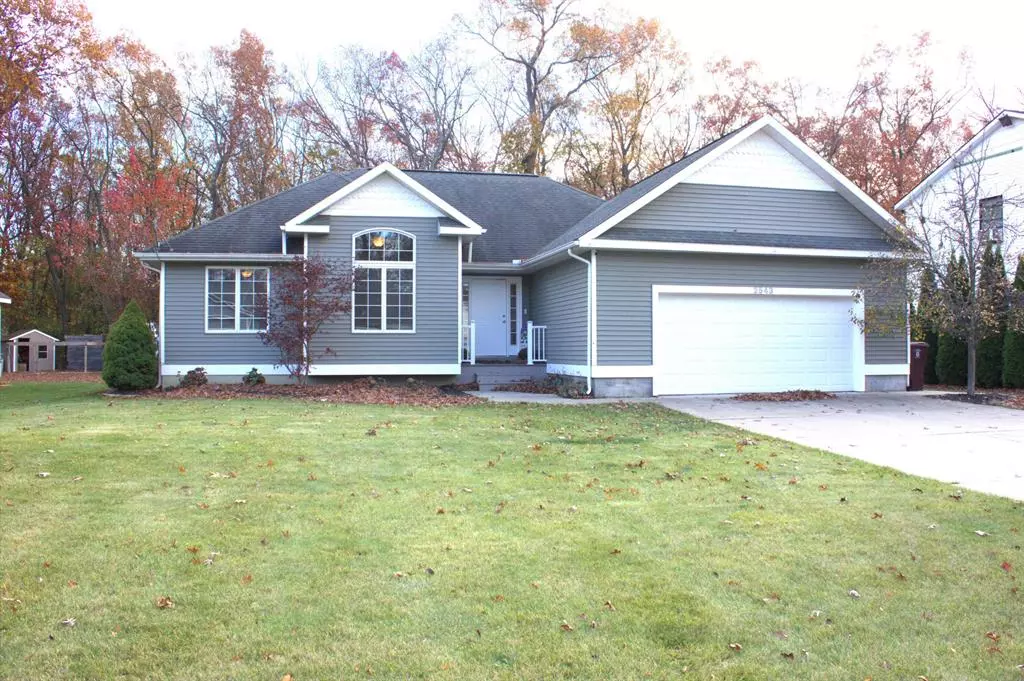
3 Beds
2.5 Baths
1,570 SqFt
3 Beds
2.5 Baths
1,570 SqFt
Key Details
Property Type Single Family Home
Sub Type Ranch
Listing Status Pending
Purchase Type For Sale
Square Footage 1,570 sqft
Price per Sqft $216
MLS Listing ID 71024057539
Style Ranch
Bedrooms 3
Full Baths 2
Half Baths 1
HOA Y/N no
Originating Board West Michigan Lakeshore Association of REALTORS®
Year Built 2010
Annual Tax Amount $4,974
Lot Size 0.400 Acres
Acres 0.4
Lot Dimensions 77X223X77X225
Property Description
Location
State MI
County Muskegon
Area Muskegon Twp
Direction Sheridan Dr to Chestnut Trail, East to Home
Rooms
Kitchen Dishwasher, Microwave, Range/Stove, Refrigerator
Interior
Interior Features Laundry Facility
Heating Forced Air
Cooling Central Air
Fireplace yes
Appliance Dishwasher, Microwave, Range/Stove, Refrigerator
Heat Source Natural Gas
Laundry 1
Exterior
Garage Attached
Waterfront no
Roof Type Composition
Garage yes
Building
Foundation Basement
Sewer Public Sewer (Sewer-Sanitary)
Water Public (Municipal)
Architectural Style Ranch
Level or Stories 1 Story
Structure Type Vinyl
Schools
School District Orchard View
Others
Tax ID 10673000002400
Ownership Private Owned
Acceptable Financing Cash, Conventional, FHA, VA
Listing Terms Cash, Conventional, FHA, VA
Financing Cash,Conventional,FHA,VA



