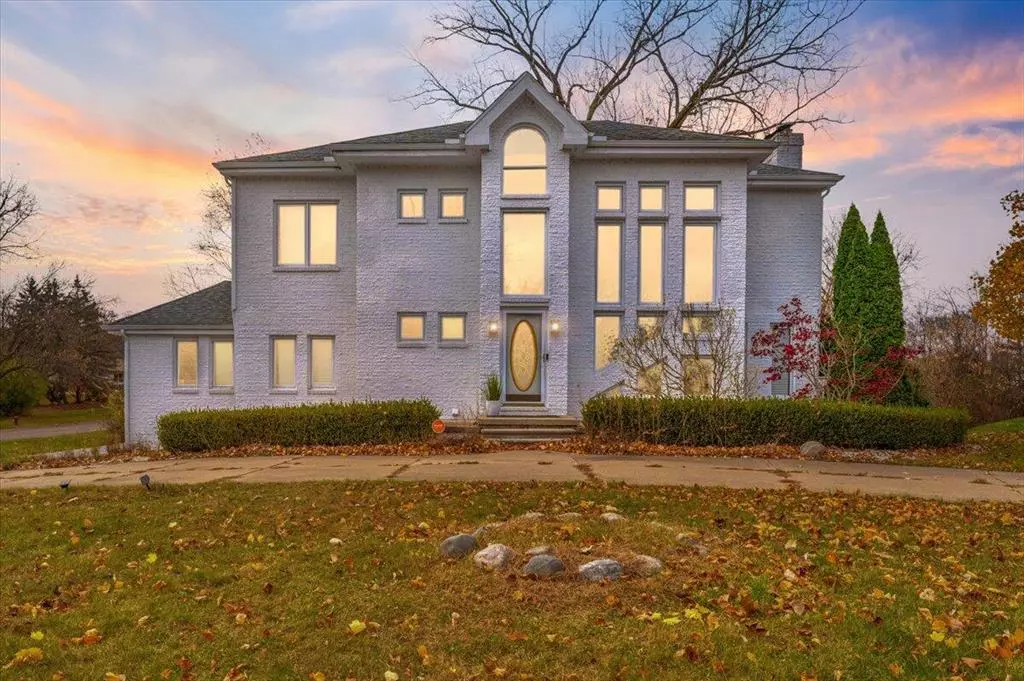
4 Beds
3.5 Baths
2,100 SqFt
4 Beds
3.5 Baths
2,100 SqFt
Key Details
Property Type Single Family Home
Sub Type Colonial
Listing Status Active
Purchase Type For Sale
Square Footage 2,100 sqft
Price per Sqft $204
MLS Listing ID 81024057725
Style Colonial
Bedrooms 4
Full Baths 3
Half Baths 1
HOA Fees $210/ann
HOA Y/N yes
Originating Board Greater Metropolitan Association of REALTORS®
Year Built 1993
Annual Tax Amount $4,385
Lot Size 0.290 Acres
Acres 0.29
Lot Dimensions 12632
Property Description
Location
State MI
County Oakland
Area West Bloomfield Twp
Direction N of Greer/W of Hiller
Rooms
Kitchen Dishwasher, Disposal, Dryer, Microwave, Oven, Range/Stove, Refrigerator, Washer
Interior
Interior Features Laundry Facility
Heating Forced Air
Fireplace yes
Appliance Dishwasher, Disposal, Dryer, Microwave, Oven, Range/Stove, Refrigerator, Washer
Heat Source Natural Gas
Laundry 1
Exterior
Garage Attached
Waterfront no
Porch Balcony, Deck
Garage yes
Building
Foundation Basement
Sewer Public Sewer (Sewer-Sanitary)
Water Public (Municipal)
Architectural Style Colonial
Level or Stories 2 Story
Structure Type Brick
Schools
School District Waterford
Others
Tax ID 1804101016
Ownership Private Owned
Acceptable Financing Cash, Conventional, FHA, Owner May Carry(Purchase Money Mortgage), VA, Other
Listing Terms Cash, Conventional, FHA, Owner May Carry(Purchase Money Mortgage), VA, Other
Financing Cash,Conventional,FHA,Owner May Carry(Purchase Money Mortgage),VA,Other








