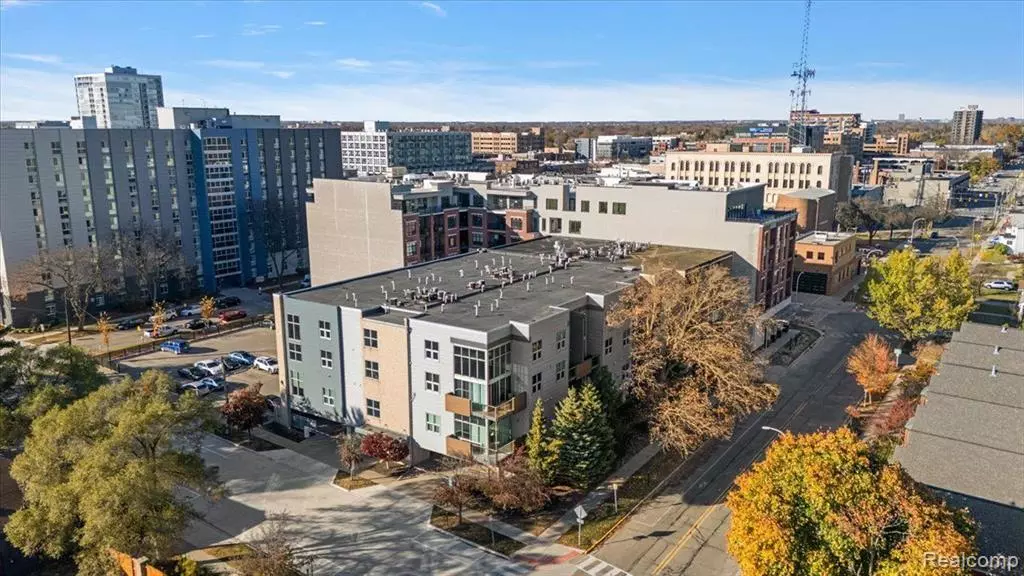
2 Beds
2 Baths
1,537 SqFt
2 Beds
2 Baths
1,537 SqFt
OPEN HOUSE
Sat Nov 23, 11:00am - 3:00pm
Key Details
Property Type Condo
Sub Type End Unit,Loft
Listing Status Active
Purchase Type For Sale
Square Footage 1,537 sqft
Price per Sqft $325
Subdivision Troy St. Lofts Condo
MLS Listing ID 20240084632
Style End Unit,Loft
Bedrooms 2
Full Baths 2
HOA Fees $415/mo
HOA Y/N yes
Originating Board Realcomp II Ltd
Year Built 2004
Annual Tax Amount $7,172
Property Description
Location
State MI
County Oakland
Area Royal Oak
Direction North of Lincoln, East of Main
Rooms
Kitchen Dishwasher, Dryer, Free-Standing Gas Range, Free-Standing Refrigerator, Microwave, Washer, Washer/Dryer Stacked
Interior
Heating Forced Air
Cooling Central Air
Fireplaces Type Gas
Fireplace yes
Appliance Dishwasher, Dryer, Free-Standing Gas Range, Free-Standing Refrigerator, Microwave, Washer, Washer/Dryer Stacked
Heat Source Natural Gas
Laundry 1
Exterior
Garage 2+ Assigned Spaces, Direct Access, Door Opener, Attached
Garage Description 2 Car
Waterfront no
Porch Balcony
Road Frontage Paved
Garage yes
Building
Foundation Slab
Sewer Public Sewer (Sewer-Sanitary)
Water Public (Municipal)
Architectural Style End Unit, Loft
Warranty Yes
Level or Stories 2 Story
Structure Type Aluminum,Brick
Schools
School District Royal Oak
Others
Pets Allowed Cats OK, Dogs OK
Tax ID 2522155025
Ownership Short Sale - No,Private Owned
Acceptable Financing Cash, Conventional
Listing Terms Cash, Conventional
Financing Cash,Conventional








