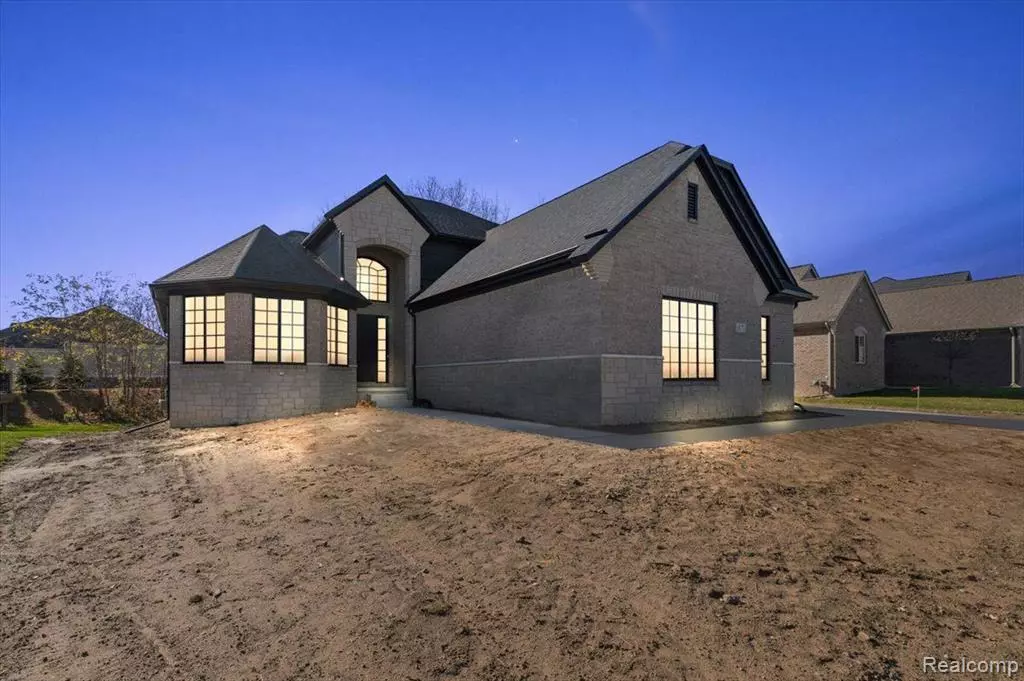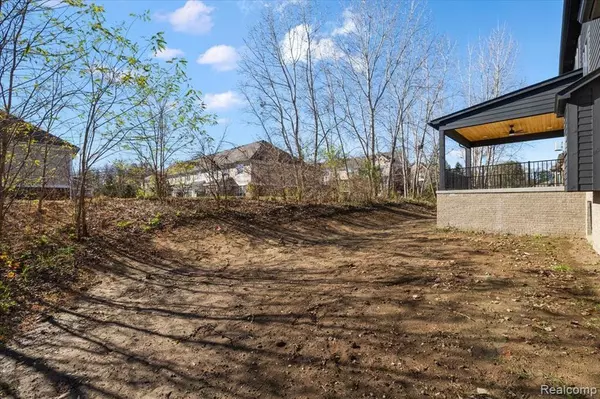
4 Beds
3.5 Baths
2,984 SqFt
4 Beds
3.5 Baths
2,984 SqFt
Key Details
Property Type Single Family Home
Sub Type Split Level
Listing Status Active
Purchase Type For Sale
Square Footage 2,984 sqft
Price per Sqft $268
Subdivision Whispering Hills #2
MLS Listing ID 20240085982
Style Split Level
Bedrooms 4
Full Baths 3
Half Baths 1
Construction Status New Construction,Quick Delivery Home
HOA Fees $300/ann
HOA Y/N yes
Originating Board Realcomp II Ltd
Year Built 2024
Lot Size 0.270 Acres
Acres 0.27
Lot Dimensions 90x130
Property Description
Location
State MI
County Macomb
Area Shelby Twp
Direction Whispering Hills Sub Entrance North side of 25 Mile Rd about 1/2 mile East of Mound, across the street of Eisenhower High School
Rooms
Basement Daylight, Unfinished
Kitchen Disposal
Interior
Interior Features Carbon Monoxide Alarm(s), Egress Window(s), Programmable Thermostat
Hot Water Natural Gas
Heating Forced Air
Cooling Ceiling Fan(s), Central Air
Fireplaces Type Gas
Fireplace yes
Appliance Disposal
Heat Source Natural Gas
Laundry 1
Exterior
Garage Side Entrance, Attached
Garage Description 3 Car
Waterfront no
Roof Type Asphalt
Porch Porch - Covered, Porch
Road Frontage Paved, Pub. Sidewalk
Garage yes
Building
Foundation Basement
Sewer Public Sewer (Sewer-Sanitary)
Water Public (Municipal)
Architectural Style Split Level
Warranty Yes
Level or Stories Tri-Level
Structure Type Asphalt,Brick,Stone
Construction Status New Construction,Quick Delivery Home
Schools
School District Utica
Others
Tax ID 230704303018
Ownership Short Sale - No,Private Owned
Acceptable Financing Cash, Conventional
Listing Terms Cash, Conventional
Financing Cash,Conventional








