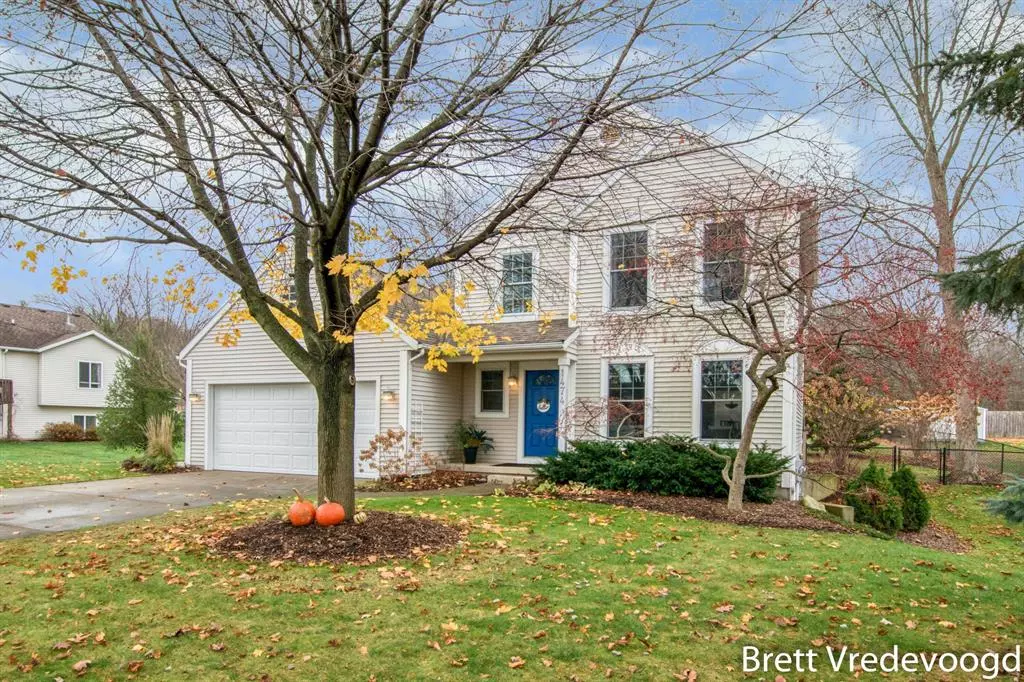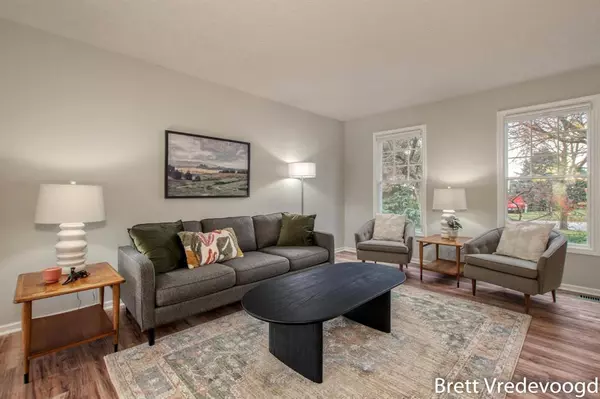
3 Beds
2.5 Baths
1,544 SqFt
3 Beds
2.5 Baths
1,544 SqFt
Key Details
Property Type Single Family Home
Sub Type Traditional
Listing Status Active
Purchase Type For Sale
Square Footage 1,544 sqft
Price per Sqft $258
Subdivision Shaw Creek Estates
MLS Listing ID 65024060332
Style Traditional
Bedrooms 3
Full Baths 2
Half Baths 1
HOA Y/N no
Originating Board Greater Regional Alliance of REALTORS®
Year Built 1996
Annual Tax Amount $3,741
Lot Size 0.280 Acres
Acres 0.28
Lot Dimensions 88 X 175 X 51 X 170
Property Description
Location
State MI
County Kent
Area Rockford
Direction Take Wolverine Blvd to 12 mile, East on 12 mile to Townsend Trail. South on Townsend Trail to home on East side of the road.
Rooms
Basement Daylight
Interior
Interior Features Laundry Facility
Hot Water Natural Gas
Heating Forced Air
Cooling Central Air
Fireplace no
Heat Source Natural Gas
Laundry 1
Exterior
Exterior Feature Playground, Fenced
Garage Door Opener, Attached
Waterfront no
Roof Type Composition
Porch Deck, Porch
Road Frontage Paved
Garage yes
Building
Lot Description Sprinkler(s)
Foundation Basement
Sewer Public Sewer (Sewer-Sanitary)
Water Public (Municipal)
Architectural Style Traditional
Level or Stories 2 Story
Structure Type Vinyl
Schools
School District Rockford
Others
Tax ID 410730102006
Ownership Private Owned
Acceptable Financing Cash, Conventional, FHA, USDA Loan (Rural Dev), VA
Listing Terms Cash, Conventional, FHA, USDA Loan (Rural Dev), VA
Financing Cash,Conventional,FHA,USDA Loan (Rural Dev),VA








