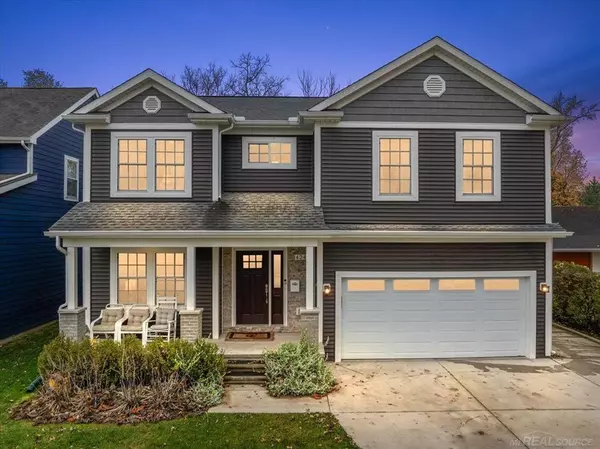
4 Beds
2.5 Baths
2,623 SqFt
4 Beds
2.5 Baths
2,623 SqFt
OPEN HOUSE
Sat Nov 23, 1:00pm - 3:00pm
Key Details
Property Type Single Family Home
Sub Type Colonial
Listing Status Active
Purchase Type For Sale
Square Footage 2,623 sqft
Price per Sqft $295
Subdivision Schuler'S Lucky Sub
MLS Listing ID 58050161598
Style Colonial
Bedrooms 4
Full Baths 2
Half Baths 1
HOA Y/N yes
Originating Board MiRealSource
Year Built 2018
Annual Tax Amount $11,750
Lot Size 7,405 Sqft
Acres 0.17
Lot Dimensions 59x128
Property Description
Location
State MI
County Oakland
Area Royal Oak
Rooms
Basement Finished
Kitchen Dishwasher, Disposal, Dryer, Microwave, Oven, Range/Stove, Refrigerator, Washer
Interior
Hot Water Natural Gas
Heating Forced Air
Cooling Central Air
Fireplace yes
Appliance Dishwasher, Disposal, Dryer, Microwave, Oven, Range/Stove, Refrigerator, Washer
Heat Source Natural Gas
Exterior
Exterior Feature Fenced
Garage Electricity, Door Opener, Attached, Detached
Garage Description 4 Car
Waterfront no
Porch Deck, Patio, Porch
Garage yes
Building
Foundation Basement
Sewer Public Sewer (Sewer-Sanitary), Sewer at Street
Water Water at Street
Architectural Style Colonial
Level or Stories 2 Story
Structure Type Stone,Vinyl
Schools
School District Royal Oak
Others
Tax ID 722510177006
Ownership Short Sale - No,Private Owned
Acceptable Financing Cash, Conventional, FHA, VA
Listing Terms Cash, Conventional, FHA, VA
Financing Cash,Conventional,FHA,VA








