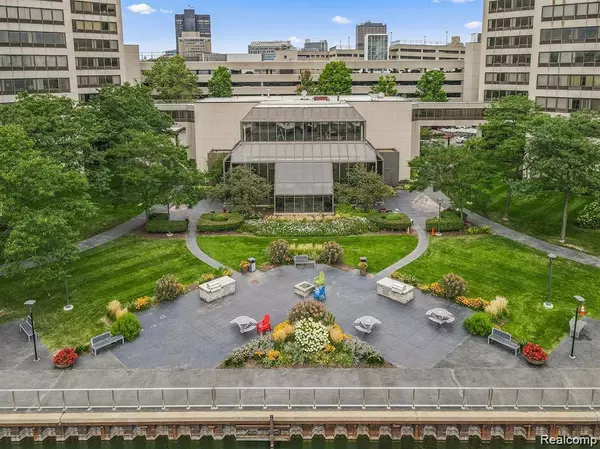
2 Beds
2 Baths
1,134 SqFt
2 Beds
2 Baths
1,134 SqFt
Key Details
Property Type Condo
Sub Type High Rise
Listing Status Active
Purchase Type For Sale
Square Footage 1,134 sqft
Price per Sqft $291
Subdivision Wayne County Condo Plan No 813
MLS Listing ID 20240087757
Style High Rise
Bedrooms 2
Full Baths 2
HOA Fees $632/mo
HOA Y/N yes
Originating Board Realcomp II Ltd
Year Built 1996
Annual Tax Amount $289
Property Description
Location
State MI
County Wayne
Area Det South Of Grand River
Direction M-10 South, to Exit 1A
Rooms
Kitchen Dishwasher, Free-Standing Electric Oven, Free-Standing Refrigerator, Microwave, Stainless Steel Appliance(s), Washer Dryer-All In One
Interior
Hot Water Natural Gas
Heating Wall/Floor Furnace
Fireplace no
Appliance Dishwasher, Free-Standing Electric Oven, Free-Standing Refrigerator, Microwave, Stainless Steel Appliance(s), Washer Dryer-All In One
Heat Source Electric
Exterior
Exterior Feature Gate House, Grounds Maintenance, Lighting, Tennis Court
Garage 1 Assigned Space, Direct Access, Detached
Garage Description 1 Car
Waterfront yes
Waterfront Description River Front
Roof Type Asphalt
Road Frontage Paved
Garage yes
Building
Foundation Slab
Sewer Public Sewer (Sewer-Sanitary)
Water Public (Municipal)
Architectural Style High Rise
Warranty No
Level or Stories 1 Story Ground
Structure Type Block/Concrete/Masonry,Brick
Schools
School District Detroit
Others
Pets Allowed Yes
Tax ID W06I000002S033
Ownership Short Sale - No,Private Owned
Acceptable Financing Cash, Conventional
Rebuilt Year 2005
Listing Terms Cash, Conventional
Financing Cash,Conventional








