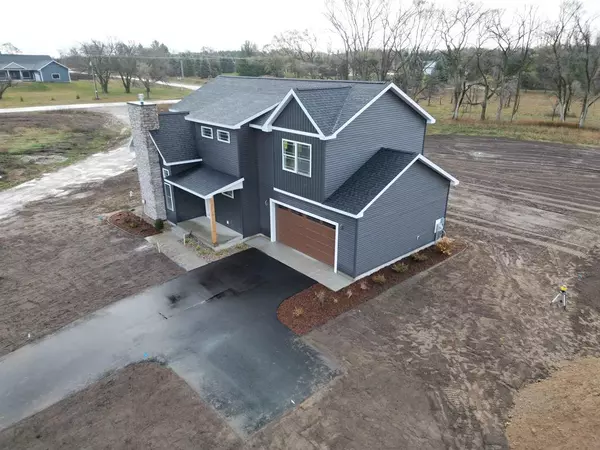
3 Beds
2.5 Baths
1,944 SqFt
3 Beds
2.5 Baths
1,944 SqFt
Key Details
Property Type Single Family Home
Listing Status Active
Purchase Type For Sale
Square Footage 1,944 sqft
Price per Sqft $300
Subdivision Wildflower Acres
MLS Listing ID 78080052602
Bedrooms 3
Full Baths 2
Half Baths 1
HOA Fees $30/mo
HOA Y/N yes
Originating Board Aspire North REALTORS®
Year Built 2024
Lot Size 0.520 Acres
Acres 0.52
Lot Dimensions 100x250
Property Description
Location
State MI
County Grand Traverse
Area Blair Twp
Rooms
Kitchen Dishwasher, Oven, Range/Stove, Refrigerator
Interior
Interior Features Other
Hot Water Natural Gas
Heating Forced Air
Fireplaces Type Gas
Fireplace yes
Appliance Dishwasher, Oven, Range/Stove, Refrigerator
Heat Source Natural Gas
Exterior
Garage Attached
Garage Description 2 Car
Waterfront no
Porch Porch
Garage yes
Building
Lot Description Corner Lot, Sprinkler(s)
Sewer Septic Tank (Existing)
Water Well (Existing)
Level or Stories 2 Story
Structure Type Vinyl
Schools
School District Traverse City
Others
Tax ID 0274000500
Ownership Private Owned
Acceptable Financing Cash, Conventional, FHA, VA
Listing Terms Cash, Conventional, FHA, VA
Financing Cash,Conventional,FHA,VA








