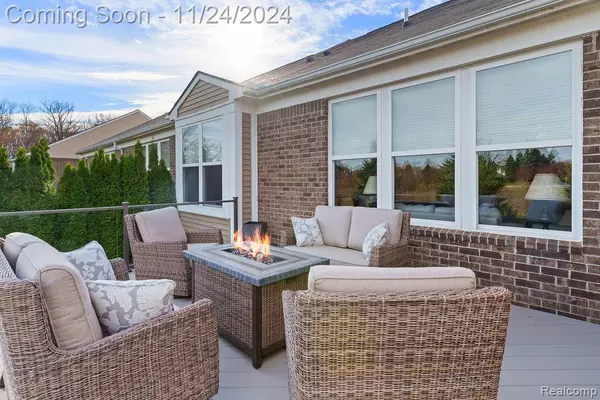
2 Beds
2 Baths
1,861 SqFt
2 Beds
2 Baths
1,861 SqFt
OPEN HOUSE
Sun Nov 24, 11:00am - 1:00pm
Key Details
Property Type Condo
Sub Type Ranch
Listing Status Coming Soon
Purchase Type For Sale
Square Footage 1,861 sqft
Price per Sqft $241
Subdivision Villas At Parkview Occpn 2104
MLS Listing ID 20240087926
Style Ranch
Bedrooms 2
Full Baths 2
HOA Fees $252/mo
HOA Y/N yes
Originating Board Realcomp II Ltd
Year Built 2018
Annual Tax Amount $6,664
Property Description
Location
State MI
County Oakland
Area Orion Twp
Direction Lapeer Rd to Gunnison St., left on Monte Vista Ct.
Rooms
Basement Unfinished
Kitchen Vented Exhaust Fan, Built-In Electric Oven, Dishwasher, Disposal, Free-Standing Refrigerator, Gas Cooktop, Stainless Steel Appliance(s)
Interior
Heating Forced Air
Cooling Central Air
Fireplace no
Appliance Vented Exhaust Fan, Built-In Electric Oven, Dishwasher, Disposal, Free-Standing Refrigerator, Gas Cooktop, Stainless Steel Appliance(s)
Heat Source Natural Gas
Laundry 1
Exterior
Garage Attached
Garage Description 2 Car
Fence Fence Not Allowed
Waterfront no
Roof Type Asphalt
Porch Porch - Covered, Porch
Road Frontage Paved, Pub. Sidewalk, Cul-De-Sac
Garage yes
Building
Foundation Basement
Sewer Public Sewer (Sewer-Sanitary)
Water Public (Municipal)
Architectural Style Ranch
Warranty No
Level or Stories 1 Story
Structure Type Brick
Schools
School District Lake Orion
Others
Pets Allowed Cats OK, Dogs OK
Tax ID 0923102071
Ownership Short Sale - No,Private Owned
Acceptable Financing Cash, Conventional
Listing Terms Cash, Conventional
Financing Cash,Conventional








