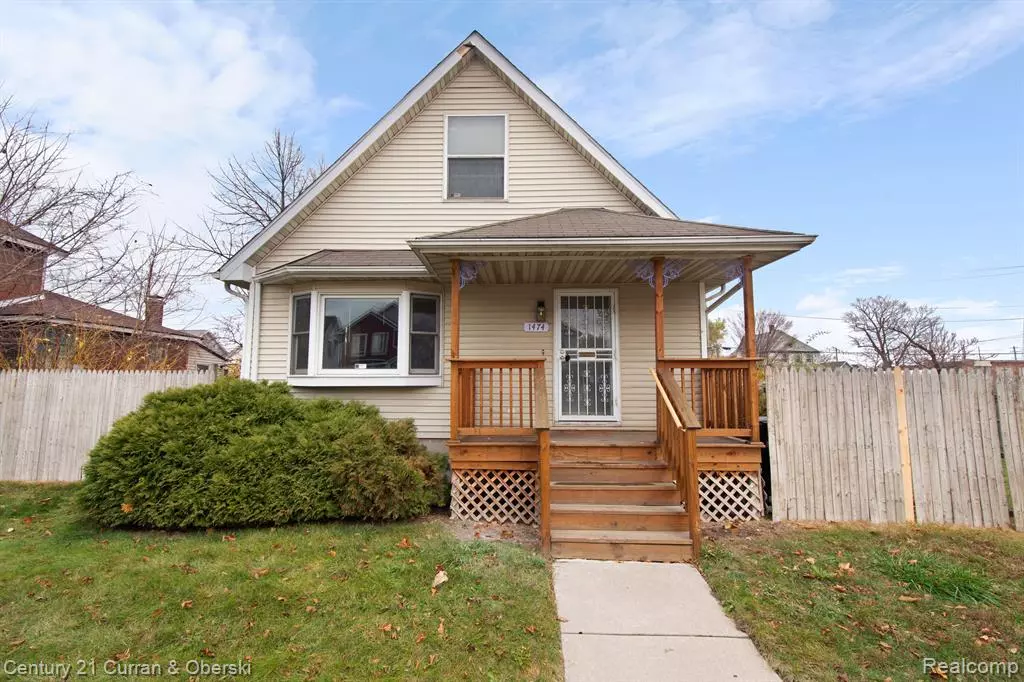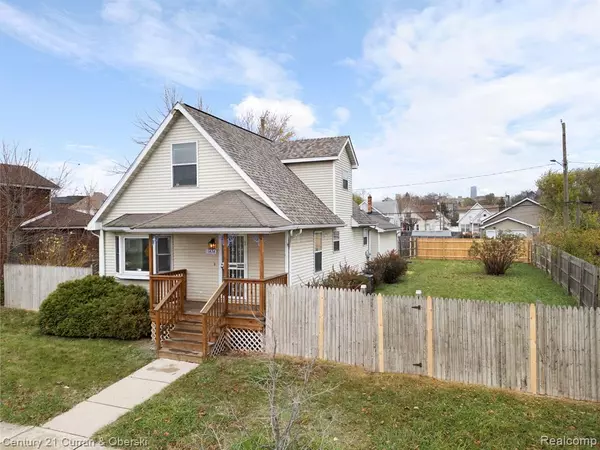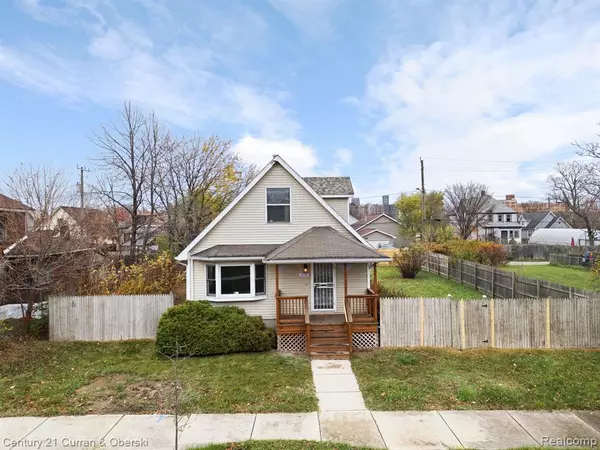
3 Beds
2 Baths
1,332 SqFt
3 Beds
2 Baths
1,332 SqFt
OPEN HOUSE
Sun Nov 24, 12:00pm - 3:00pm
Key Details
Property Type Single Family Home
Sub Type Cape Cod
Listing Status Active
Purchase Type For Sale
Square Footage 1,332 sqft
Price per Sqft $225
Subdivision Sub Of Pc 473 (Deeds Also P559)
MLS Listing ID 20240088201
Style Cape Cod
Bedrooms 3
Full Baths 2
HOA Y/N no
Originating Board Realcomp II Ltd
Year Built 1999
Annual Tax Amount $1,860
Lot Size 5,227 Sqft
Acres 0.12
Lot Dimensions 50.00 x 103.00
Property Description
Location
State MI
County Wayne
Area Det South Of Grand River
Direction Take Bagley to 18th St Head South on 18th St
Rooms
Basement Partially Finished
Kitchen Built-In Gas Range, Dishwasher, Disposal, Dryer, Free-Standing Refrigerator, Range Hood
Interior
Hot Water Natural Gas
Heating Forced Air
Cooling Central Air
Fireplace no
Appliance Built-In Gas Range, Dishwasher, Disposal, Dryer, Free-Standing Refrigerator, Range Hood
Heat Source Natural Gas
Exterior
Exterior Feature Fenced
Garage Detached
Garage Description 1 Car
Fence Fenced
Waterfront no
Road Frontage Paved
Garage yes
Building
Foundation Basement
Sewer Public Sewer (Sewer-Sanitary)
Water Public (Municipal)
Architectural Style Cape Cod
Warranty No
Level or Stories 1 1/2 Story
Structure Type Vinyl
Schools
School District Detroit
Others
Tax ID W10I007168S
Ownership Short Sale - No,Private Owned
Assessment Amount $240
Acceptable Financing Cash, Conventional, FHA
Rebuilt Year 2024
Listing Terms Cash, Conventional, FHA
Financing Cash,Conventional,FHA








