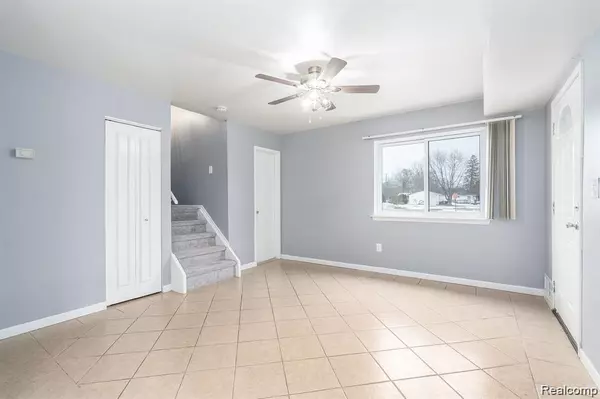2 Beds
1.5 Baths
876 SqFt
2 Beds
1.5 Baths
876 SqFt
Key Details
Property Type Condo
Sub Type Townhouse
Listing Status Active
Purchase Type For Rent
Square Footage 876 sqft
Subdivision Wayne County Condo Sub Plan No 95
MLS Listing ID 20250004669
Style Townhouse
Bedrooms 2
Full Baths 1
Half Baths 1
HOA Y/N no
Originating Board Realcomp II Ltd
Year Built 1972
Property Description
Location
State MI
County Wayne
Area Van Buren Twp
Direction South on Haggerty from Huron River Drive. Enter Woodbury Green. Turn left at the stop. Condo is on the right.
Rooms
Kitchen Dishwasher, Disposal, Free-Standing Electric Oven, Free-Standing Refrigerator
Interior
Hot Water Electric
Heating Forced Air
Cooling Ceiling Fan(s), Central Air
Fireplace no
Appliance Dishwasher, Disposal, Free-Standing Electric Oven, Free-Standing Refrigerator
Heat Source Natural Gas
Laundry 1
Exterior
Exterior Feature Pool – Community, Pool - Inground
Garage Description No Garage
Porch Patio
Road Frontage Paved
Garage no
Private Pool 1
Building
Foundation Slab
Sewer Public Sewer (Sewer-Sanitary)
Water Public (Municipal)
Architectural Style Townhouse
Level or Stories 2 Story
Structure Type Vinyl
Schools
School District Van Buren
Others
Pets Allowed Call, Number Limit
Tax ID 83098010031000
Acceptable Financing Lease
Rebuilt Year 2022
Listing Terms Lease
Financing Lease







