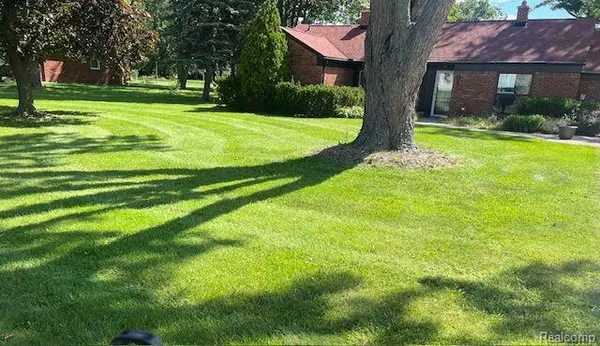2 Beds
2 Baths
1,489 SqFt
2 Beds
2 Baths
1,489 SqFt
OPEN HOUSE
Sun Mar 02, 11:00am - 1:00pm
Key Details
Property Type Single Family Home
Sub Type Ranch
Listing Status Active
Purchase Type For Sale
Square Footage 1,489 sqft
Price per Sqft $184
Subdivision Auburn Heights Manor
MLS Listing ID 20250011793
Style Ranch
Bedrooms 2
Full Baths 2
HOA Y/N no
Originating Board Realcomp II Ltd
Year Built 1952
Annual Tax Amount $2,737
Lot Size 0.820 Acres
Acres 0.82
Lot Dimensions 128.00 x 278.00
Property Sub-Type Ranch
Property Description
Location
State MI
County Oakland
Area Auburn Hills
Direction North of South Boulevard o nthe East side of Squirrel. First home North of South Boulevard on Squirrel
Rooms
Kitchen Dryer, Free-Standing Gas Range, Free-Standing Refrigerator, Microwave
Interior
Interior Features 100 Amp Service, High Spd Internet Avail, Furnished - No
Heating Forced Air
Cooling Central Air
Fireplace yes
Appliance Dryer, Free-Standing Gas Range, Free-Standing Refrigerator, Microwave
Heat Source Natural Gas
Exterior
Parking Features Electricity, Door Opener, Attached
Garage Description 2 Car
Fence Fence Allowed
Roof Type Asphalt
Porch Patio
Road Frontage Paved
Garage yes
Building
Foundation Slab
Sewer Public Sewer (Sewer-Sanitary)
Water Public (Municipal)
Architectural Style Ranch
Warranty No
Level or Stories 1 Story
Structure Type Brick
Schools
School District Avondale
Others
Pets Allowed Cats OK, Dogs OK
Tax ID 1436326017
Ownership Short Sale - No,Private Owned
Acceptable Financing Cash, Conventional
Rebuilt Year 1964
Listing Terms Cash, Conventional
Financing Cash,Conventional







