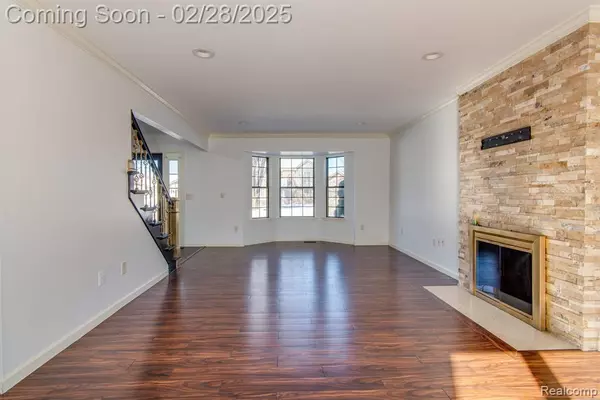3 Beds
3 Baths
2,200 SqFt
3 Beds
3 Baths
2,200 SqFt
OPEN HOUSE
Sat Mar 01, 1:00pm - 3:00pm
Key Details
Property Type Single Family Home
Sub Type Colonial
Listing Status Coming Soon
Purchase Type For Sale
Square Footage 2,200 sqft
Price per Sqft $218
Subdivision Abbington # 02
MLS Listing ID 20250010354
Style Colonial
Bedrooms 3
Full Baths 2
Half Baths 2
HOA Y/N no
Originating Board Realcomp II Ltd
Year Built 1986
Annual Tax Amount $8,477
Lot Size 10,454 Sqft
Acres 0.24
Lot Dimensions 82.00 x 125.00
Property Sub-Type Colonial
Property Description
Location
State MI
County Macomb
Area Sterling Heights
Direction Schoenherr to Glennio to Fireste
Rooms
Basement Finished
Kitchen Dishwasher, Dryer, Free-Standing Refrigerator, Microwave, Washer
Interior
Heating Forced Air
Cooling Ceiling Fan(s), Central Air
Fireplace yes
Appliance Dishwasher, Dryer, Free-Standing Refrigerator, Microwave, Washer
Heat Source Natural Gas
Exterior
Parking Features Attached
Garage Description 3 Car
Roof Type Asphalt
Porch Deck, Patio, Porch
Road Frontage Paved
Garage yes
Building
Lot Description Corner Lot
Foundation Basement
Sewer Public Sewer (Sewer-Sanitary)
Water Public (Municipal)
Architectural Style Colonial
Warranty No
Level or Stories 2 Story
Structure Type Brick,Vinyl
Schools
School District Utica
Others
Tax ID 1013106015
Ownership Short Sale - No,Private Owned
Acceptable Financing Cash, Conventional
Rebuilt Year 2024
Listing Terms Cash, Conventional
Financing Cash,Conventional







