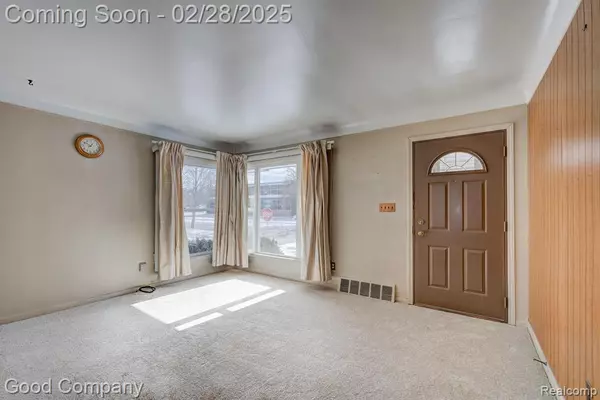2 Beds
1.5 Baths
789 SqFt
2 Beds
1.5 Baths
789 SqFt
OPEN HOUSE
Fri Feb 28, 4:00pm - 6:00pm
Key Details
Property Type Single Family Home
Sub Type Ranch
Listing Status Coming Soon
Purchase Type For Sale
Square Footage 789 sqft
Price per Sqft $253
Subdivision Glen Ford Park
MLS Listing ID 20250011578
Style Ranch
Bedrooms 2
Full Baths 1
Half Baths 1
HOA Y/N no
Originating Board Realcomp II Ltd
Year Built 1951
Annual Tax Amount $2,814
Lot Size 4,356 Sqft
Acres 0.1
Lot Dimensions 45.00 x 100.00
Property Sub-Type Ranch
Property Description
Location
State MI
County Oakland
Area Berkley
Direction South of 12 Mile Rd. & West of Coolidge Hwy.
Rooms
Basement Finished
Kitchen Dryer, Free-Standing Gas Oven, Free-Standing Refrigerator
Interior
Hot Water Natural Gas
Heating Forced Air
Fireplace no
Appliance Dryer, Free-Standing Gas Oven, Free-Standing Refrigerator
Heat Source Natural Gas
Exterior
Exterior Feature Lighting
Parking Features Detached
Garage Description 2 Car
Porch Porch - Covered, Porch
Road Frontage Paved
Garage yes
Building
Foundation Basement
Sewer Public Sewer (Sewer-Sanitary)
Water Public (Municipal)
Architectural Style Ranch
Warranty No
Level or Stories 1 Story
Structure Type Brick
Schools
School District Berkley
Others
Tax ID 2518253038
Ownership Short Sale - No,Private Owned
Acceptable Financing Cash, Conventional
Listing Terms Cash, Conventional
Financing Cash,Conventional







