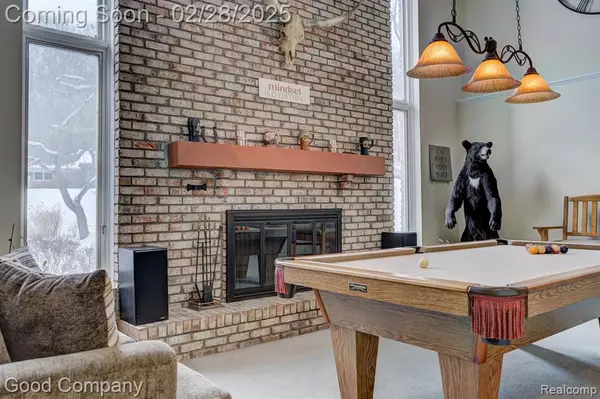4 Beds
3.5 Baths
3,052 SqFt
4 Beds
3.5 Baths
3,052 SqFt
OPEN HOUSE
Fri Feb 28, 4:00pm - 6:00pm
Sun Mar 02, 1:00pm - 3:00pm
Key Details
Property Type Single Family Home
Sub Type Split Level
Listing Status Coming Soon
Purchase Type For Sale
Square Footage 3,052 sqft
Price per Sqft $163
Subdivision Normandy Hills No 1
MLS Listing ID 20250011576
Style Split Level
Bedrooms 4
Full Baths 3
Half Baths 1
HOA Fees $75/ann
HOA Y/N yes
Originating Board Realcomp II Ltd
Year Built 1973
Annual Tax Amount $9,711
Lot Size 0.630 Acres
Acres 0.63
Lot Dimensions 170.00 x 161.00
Property Sub-Type Split Level
Property Description
Location
State MI
County Oakland
Area Farmington Hills
Direction North of Grand River Ave. & West of Farmington Rd.
Rooms
Kitchen Dishwasher, Disposal, Free-Standing Gas Oven, Free-Standing Refrigerator, Microwave
Interior
Hot Water Natural Gas
Heating Forced Air
Cooling Central Air
Fireplaces Type Gas, Natural
Fireplace yes
Appliance Dishwasher, Disposal, Free-Standing Gas Oven, Free-Standing Refrigerator, Microwave
Heat Source Natural Gas
Exterior
Exterior Feature Lighting
Parking Features Detached
Garage Description 2 Car
Porch Porch - Covered, Deck, Patio, Porch, Patio - Covered
Road Frontage Paved
Garage yes
Building
Foundation Crawl
Sewer Public Sewer (Sewer-Sanitary)
Water Public (Municipal)
Architectural Style Split Level
Warranty No
Level or Stories Bi-Level
Structure Type Brick
Schools
School District Farmington
Others
Tax ID 2321128010
Ownership Short Sale - No,Private Owned
Assessment Amount $65
Acceptable Financing Cash, Conventional, FHA, VA
Listing Terms Cash, Conventional, FHA, VA
Financing Cash,Conventional,FHA,VA
Virtual Tour https://youtube.com/shorts/Jew_NU-o_40?feature=share







