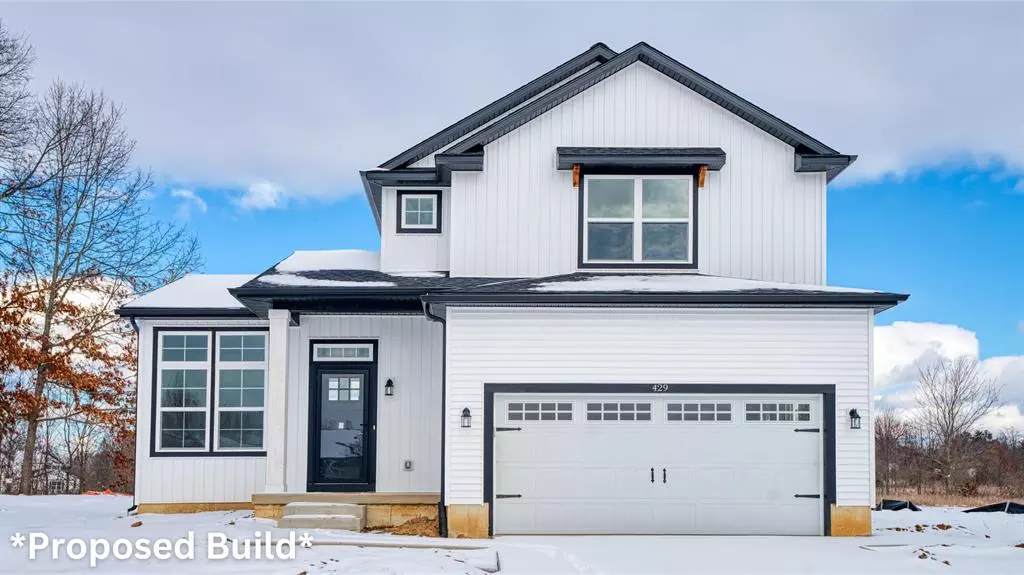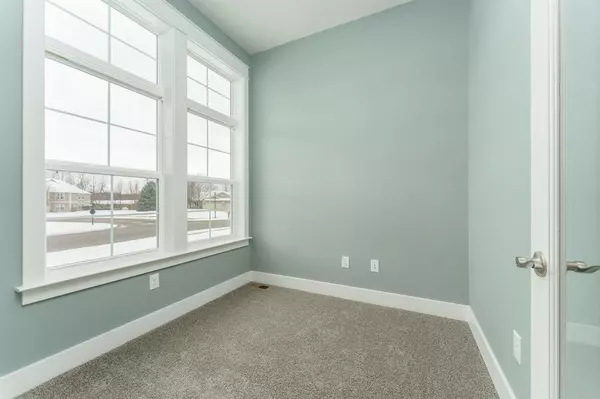3 Beds
2.5 Baths
1,683 SqFt
3 Beds
2.5 Baths
1,683 SqFt
Key Details
Property Type Single Family Home
Sub Type Other
Listing Status Active
Purchase Type For Sale
Square Footage 1,683 sqft
Price per Sqft $213
Subdivision Brendan Estates
MLS Listing ID 55025006693
Style Other
Bedrooms 3
Full Baths 2
Half Baths 1
Construction Status New Construction
HOA Y/N no
Originating Board Jackson Area Association of REALTORS®
Year Built 2025
Annual Tax Amount $5,868
Lot Size 0.280 Acres
Acres 0.28
Lot Dimensions 80x150
Property Sub-Type Other
Property Description
Location
State MI
County Jackson
Area Napoleon Twp
Direction M-50 to Jordan Rd, North on Jolyn, then West on Solitude
Rooms
Kitchen Dishwasher, Microwave
Interior
Interior Features Laundry Facility
Hot Water Natural Gas
Heating Forced Air
Cooling Ceiling Fan(s), Central Air
Fireplace yes
Appliance Dishwasher, Microwave
Heat Source Natural Gas
Laundry 1
Exterior
Parking Features Door Opener, Attached
Roof Type Shingle
Road Frontage Paved, Pub. Sidewalk
Garage yes
Building
Foundation Basement
Sewer Public Sewer (Sewer-Sanitary)
Water Well (Existing)
Architectural Style Other
Level or Stories 2 Story
Structure Type Vinyl
Construction Status New Construction
Schools
School District Napoleon
Others
Tax ID 124190125202400
Ownership Broker/Agent Owned
Acceptable Financing Cash, Conventional, FHA, USDA Loan (Rural Dev), VA, Other
Listing Terms Cash, Conventional, FHA, USDA Loan (Rural Dev), VA, Other
Financing Cash,Conventional,FHA,USDA Loan (Rural Dev),VA,Other







