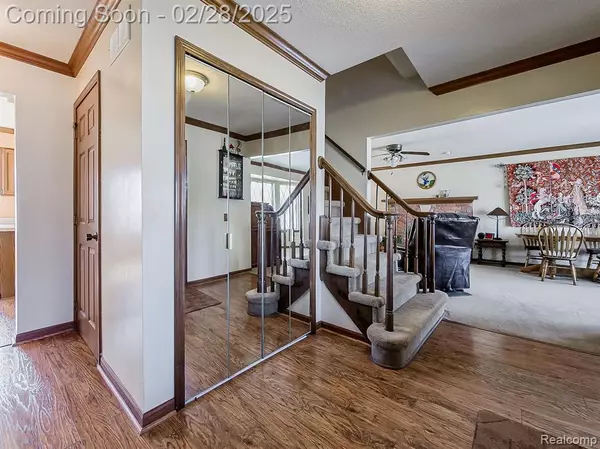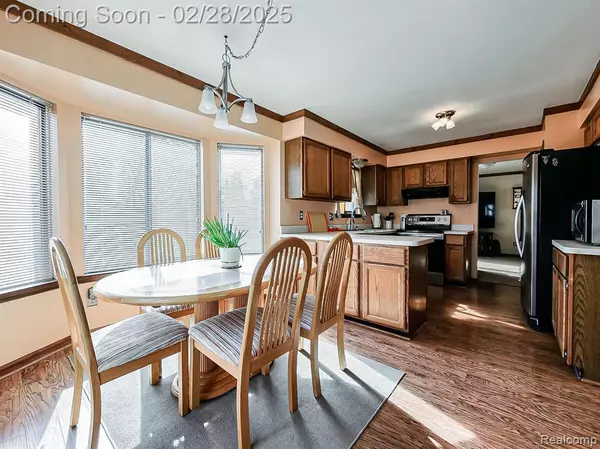3 Beds
2.5 Baths
1,918 SqFt
3 Beds
2.5 Baths
1,918 SqFt
OPEN HOUSE
Sun Mar 02, 1:00pm - 4:00pm
Key Details
Property Type Single Family Home
Sub Type Colonial
Listing Status Coming Soon
Purchase Type For Sale
Square Footage 1,918 sqft
Price per Sqft $195
MLS Listing ID 20250012644
Style Colonial
Bedrooms 3
Full Baths 2
Half Baths 1
HOA Y/N no
Originating Board Realcomp II Ltd
Year Built 1986
Annual Tax Amount $3,889
Lot Dimensions 80x137
Property Sub-Type Colonial
Property Description
Location
State MI
County Macomb
Area Sterling Heights
Direction N of 16 mile rd. E of Van Dyke
Rooms
Basement Finished
Kitchen Dishwasher, Dryer, Free-Standing Electric Range, Free-Standing Refrigerator, Washer
Interior
Hot Water Natural Gas
Heating Forced Air
Cooling Central Air
Fireplace no
Appliance Dishwasher, Dryer, Free-Standing Electric Range, Free-Standing Refrigerator, Washer
Heat Source Natural Gas
Exterior
Exterior Feature Fenced
Parking Features Direct Access, Attached
Garage Description 2 Car
Fence Back Yard, Fenced
Roof Type Asphalt
Road Frontage Paved
Garage yes
Building
Foundation Basement
Sewer Public Sewer (Sewer-Sanitary)
Water Public (Municipal)
Architectural Style Colonial
Warranty No
Level or Stories 2 Story
Structure Type Brick
Schools
School District Utica
Others
Tax ID 1022402002
Ownership Short Sale - No,Private Owned
Acceptable Financing Cash, Conventional, FHA, VA
Listing Terms Cash, Conventional, FHA, VA
Financing Cash,Conventional,FHA,VA







