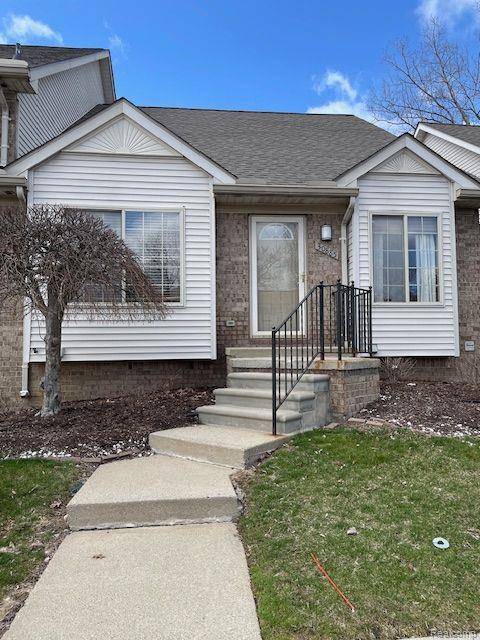2 Beds
1.5 Baths
1,118 SqFt
2 Beds
1.5 Baths
1,118 SqFt
Key Details
Property Type Condo
Sub Type Ranch
Listing Status Active
Purchase Type For Rent
Square Footage 1,118 sqft
Subdivision Fox Run Of Madison Heights Occpn 970
MLS Listing ID 20250021742
Style Ranch
Bedrooms 2
Full Baths 1
Half Baths 1
HOA Fees $300/mo
HOA Y/N yes
Year Built 1997
Property Sub-Type Ranch
Source Realcomp II Ltd
Property Description
Huge basement, lots of storage, with a washer and dryer, and the additional half bath in the basement.
Nice deck leads to beautiful backyards.
Close to freeways, parks, shops.
Association includes grass and snow removal only; pets up to 20 pounds are allowed. Landlord Pays Monthly Association Dues. Tenant must provide financials and background check. Tenant must provide financials and background check. Copy of driver's license and social security card, 4 most recent pay stubs from all tenants. *First Months' Rent + 1 1/2 Months Security Deposit and 300 Non-Refundable Cleaning fee.
Location
State MI
County Oakland
Area Madison Heights
Direction Go East on 13 Mile and Turn Right on Lee Frank Lane.
Rooms
Basement Unfinished
Kitchen Dishwasher, Dryer, Free-Standing Gas Range, Free-Standing Refrigerator, Microwave, Washer
Interior
Heating Forced Air
Cooling Central Air
Fireplace no
Appliance Dishwasher, Dryer, Free-Standing Gas Range, Free-Standing Refrigerator, Microwave, Washer
Heat Source Natural Gas
Exterior
Parking Features Carport, Detached
Garage Description 2 Car
Porch Deck
Road Frontage Paved
Garage yes
Building
Foundation Basement
Sewer Public Sewer (Sewer-Sanitary)
Water Public (Municipal)
Architectural Style Ranch
Level or Stories 1 Story
Structure Type Aluminum,Brick
Schools
School District Lamphere
Others
Pets Allowed Yes
Tax ID 2512231008
Acceptable Financing Lease
Rebuilt Year 2024
Listing Terms Lease
Financing Lease







