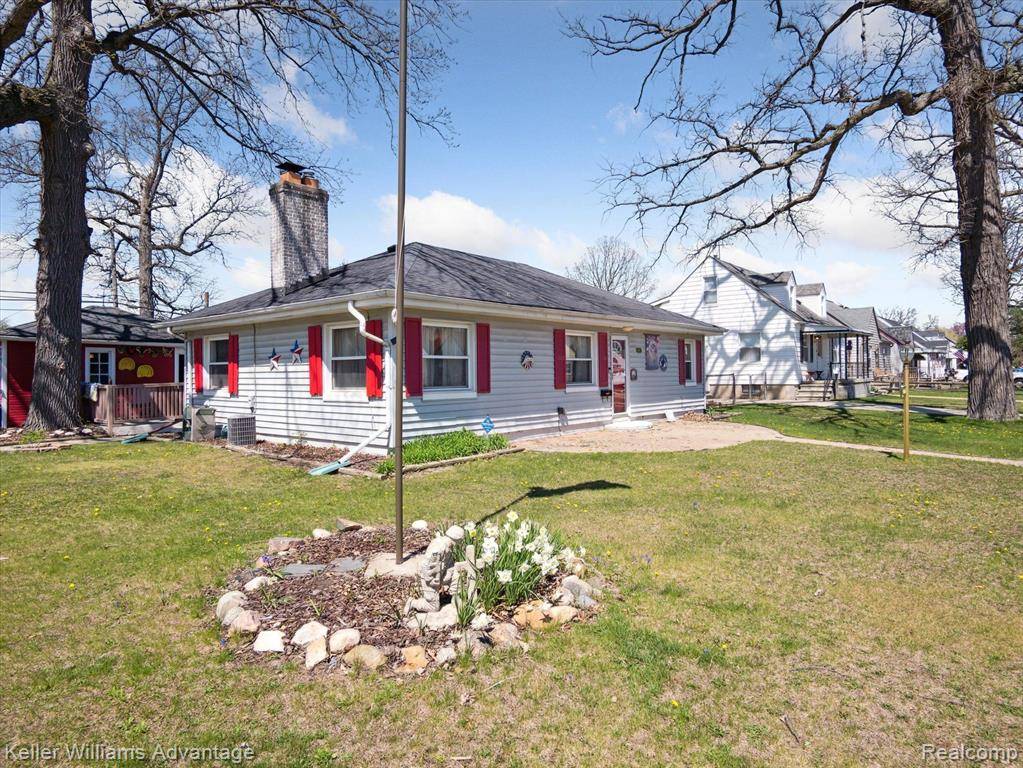2 Beds
1 Bath
1,150 SqFt
2 Beds
1 Bath
1,150 SqFt
Key Details
Property Type Single Family Home
Sub Type Ranch
Listing Status Active
Purchase Type For Sale
Square Footage 1,150 sqft
Price per Sqft $121
Subdivision Avondale Sub No 5
MLS Listing ID 20250028330
Style Ranch
Bedrooms 2
Full Baths 1
HOA Y/N no
Year Built 1948
Annual Tax Amount $3,995
Lot Size 0.270 Acres
Acres 0.27
Lot Dimensions 86.00 x 135.00
Property Sub-Type Ranch
Source Realcomp II Ltd
Property Description
Location
State MI
County Wayne
Area Wayne
Direction Venoy to Annapolis East, Right on Mildred, Home on corner of Mildred and Harrou.
Rooms
Kitchen Dishwasher, Disposal, Free-Standing Electric Range, Free-Standing Refrigerator, Washer
Interior
Interior Features High Spd Internet Avail, Programmable Thermostat
Heating Forced Air
Cooling Ceiling Fan(s), Central Air
Fireplace no
Appliance Dishwasher, Disposal, Free-Standing Electric Range, Free-Standing Refrigerator, Washer
Heat Source Natural Gas
Laundry 1
Exterior
Exterior Feature Awning/Overhang(s), Chimney Cap(s), Gutter Guard System, Lighting, Fenced
Parking Features Side Entrance, Electricity, Detached
Garage Description 1.5 Car
Fence Back Yard, Fenced
Porch Porch - Covered, Deck, Patio, Porch, Patio - Covered, Covered
Road Frontage Paved
Garage yes
Private Pool No
Building
Lot Description Corner Lot
Foundation Slab
Sewer Public Sewer (Sewer-Sanitary)
Water Public (Municipal)
Architectural Style Ranch
Warranty No
Level or Stories 1 Story
Structure Type Aluminum,Vinyl
Schools
School District Wayne-Westland
Others
Pets Allowed Yes
Tax ID 55024011147000
Ownership Short Sale - No,Private Owned
Assessment Amount $71
Acceptable Financing Cash, Conventional
Listing Terms Cash, Conventional
Financing Cash,Conventional
Virtual Tour https://www.propertypanorama.com/instaview/nocbor/20250028330







