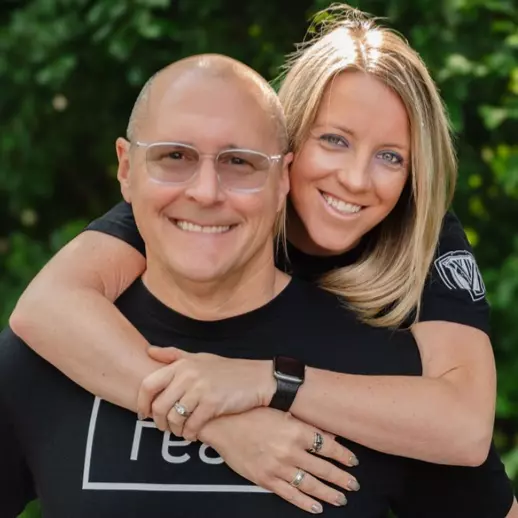
3 Beds
3 Baths
1,326 SqFt
3 Beds
3 Baths
1,326 SqFt
Key Details
Property Type Single Family Home
Sub Type SingleFamilyResidence
Listing Status Active
Purchase Type For Sale
Square Footage 1,326 sqft
Price per Sqft $225
Subdivision Crescent Lake Gardens
MLS Listing ID 20250030778
Style Colonial
Bedrooms 3
Full Baths 2
Half Baths 1
Year Built 2003
Property Sub-Type SingleFamilyResidence
Property Description
Location
State MI
County Oakland
Area Area02131Waterfordtwp
Rooms
Basement Daylight, Full, Unfinished
Interior
Heating ENERGYSTARQualifiedFurnaceEquipment, NaturalGas
Cooling CentralAir
Laundry ElectricDryerHookup, WasherHookup
Exterior
Parking Features TwoCarGarage, Attached
Garage Spaces 2.0
Garage Description 21 X 21
Fence Fenced
Pool None
Utilities Available AboveGroundUtilities, CableAvailable
Waterfront Description AllSportsLake, DockFacilities, LakePrivileges
View Y/N No
Roof Type Asphalt
Garage true
Building
Lot Description WaterView
Foundation Basement, Poured
Sewer PublicSewer
Water Public
Schools
School District Waterford
Others
Senior Community false
Acceptable Financing Cash, Conventional, FHA, VaLoan
Listing Terms Cash, Conventional, FHA, VaLoan
Special Listing Condition ShortSaleNo, Standard








