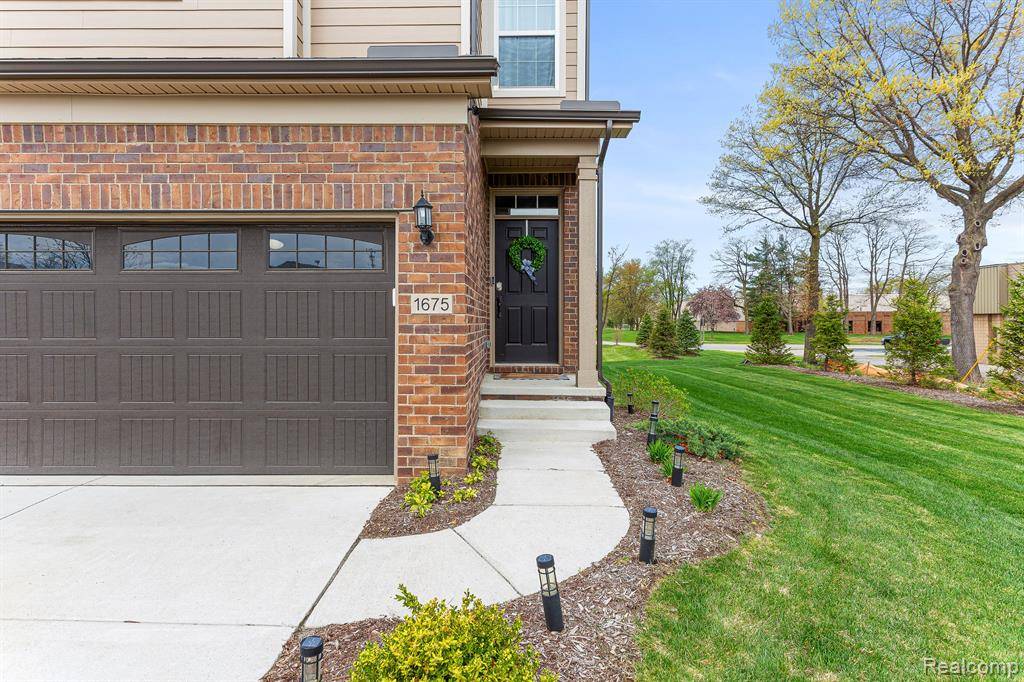3 Beds
3.5 Baths
2,165 SqFt
3 Beds
3.5 Baths
2,165 SqFt
Key Details
Property Type Condo
Sub Type Townhouse
Listing Status Active
Purchase Type For Rent
Square Footage 2,165 sqft
Subdivision Oakland County Condo Plan No 2354 Townes At Merrill Park
MLS Listing ID 20250032481
Style Townhouse
Bedrooms 3
Full Baths 3
Half Baths 1
HOA Fees $235/mo
HOA Y/N yes
Originating Board Realcomp II Ltd
Year Built 2022
Property Sub-Type Townhouse
Property Description
One of the highlights of this property is the beautifully finished basement, which offers additional stylish living space and brings the total living area to over 3,000 sq ft. The lower level includes a spacious room that can be used as a fourth bedroom, guest suite, or private office, offering great flexibility for your lifestyle.
Enjoy the top-rated Walled Lake School District and quick access to M-5, as well as the convenience of nearby Costco, grocery stores, restaurants, and scenic nature trails—all just minutes away.
With landscaping, snow removal, and exterior maintenance handled by the association, you'll enjoy a truly maintenance-free lifestyle.
Available for move-in starting July 1st. Corporate and long-term leases preferred.
Location
State MI
County Oakland
Area Commerce Twp
Direction Head north on Martin Parkway, turn right onto Addison Circle, then take an immediate left. Home is on the left.
Rooms
Basement Finished
Kitchen Vented Exhaust Fan, Built-In Electric Oven, Dishwasher, Disposal, Dryer, Free-Standing Refrigerator, Gas Cooktop, Microwave, Washer
Interior
Heating Forced Air
Fireplace no
Appliance Vented Exhaust Fan, Built-In Electric Oven, Dishwasher, Disposal, Dryer, Free-Standing Refrigerator, Gas Cooktop, Microwave, Washer
Heat Source Natural Gas
Exterior
Parking Features Direct Access, Attached
Garage Description 2 Car
Road Frontage Paved
Garage yes
Building
Foundation Basement
Sewer Public Sewer (Sewer-Sanitary)
Water Public (Municipal)
Architectural Style Townhouse
Level or Stories 2 Story
Structure Type Brick Veneer
Schools
School District Walled Lake
Others
Pets Allowed Call
Tax ID 1724204075
Acceptable Financing Lease
Listing Terms Lease
Financing Lease







