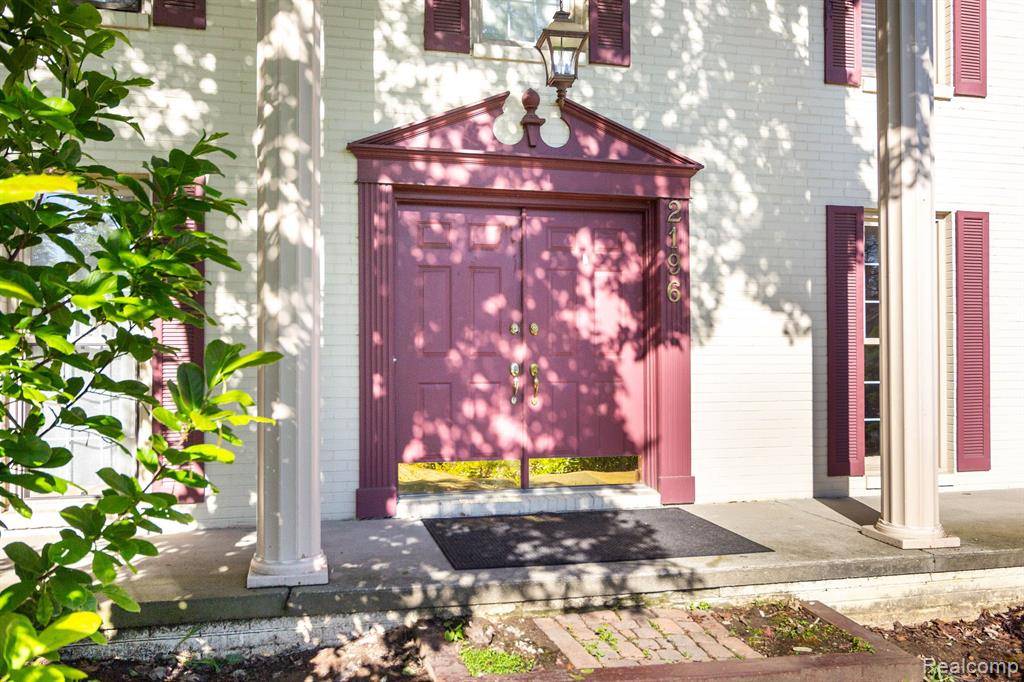5 Beds
3 Baths
2,808 SqFt
5 Beds
3 Baths
2,808 SqFt
Key Details
Property Type Single Family Home
Sub Type Colonial
Listing Status Coming Soon
Purchase Type For Sale
Square Footage 2,808 sqft
Price per Sqft $224
Subdivision Whispering Willows No 1
MLS Listing ID 20250034497
Style Colonial
Bedrooms 5
Full Baths 3
HOA Fees $195/ann
HOA Y/N yes
Originating Board Realcomp II Ltd
Year Built 1979
Annual Tax Amount $8,886
Lot Size 0.270 Acres
Acres 0.27
Lot Dimensions 94.00 x 125.00
Property Sub-Type Colonial
Property Description
Step into comfort and style in this beautifully updated colonial, thoughtfully designed for family living and entertaining. Enjoy sun-filled days in the stunning sunroom overlooking picturesque. The spacious kitchen features a convenient pull-out pantry, while gleaming hardwood floors flow seamlessly throughout the home.
Upgrades include a new roof (2017), modern appliances (2022), and a high-efficiency furnace and central air system (2021). The luxurious master suite boasts a spa-like bathroom with a jetted tub, while all bathrooms are finished with premium tile and equipped with Bluetooth-enabled exhaust fans.
The versatile layout includes a first-floor bedroom with a cozy fireplace, first-floor laundry, and an airy loft adjacent to the primary suite—ideal as a home office or relaxation space. Step outside to enjoy custom brick pavers and immediate access to the scenic walking trail.
Located just minutes from major freeways, this home offers both convenience and tranquility. The seller is a licensed realtor. Don't wait—make this remarkable home your own slice of “Home Sweet Home” today!
Location
State MI
County Oakland
Area Rochester Hills
Direction Off Livernois and Hamlin
Rooms
Basement Partially Finished
Kitchen Dishwasher, Dryer, Exhaust Fan, Free-Standing Refrigerator, Gas Cooktop, Microwave, Stainless Steel Appliance(s), Washer
Interior
Interior Features Jetted Tub, Programmable Thermostat
Hot Water Natural Gas
Heating Forced Air
Cooling Central Air
Fireplaces Type Electric
Fireplace no
Appliance Dishwasher, Dryer, Exhaust Fan, Free-Standing Refrigerator, Gas Cooktop, Microwave, Stainless Steel Appliance(s), Washer
Heat Source Natural Gas
Laundry 1
Exterior
Parking Features Attached
Garage Description 2 Car
Road Frontage Paved
Garage yes
Building
Foundation Basement
Sewer Public Sewer (Sewer-Sanitary), Sewer at Street
Water Public (Municipal), Water at Street
Architectural Style Colonial
Warranty No
Level or Stories 2 Story
Structure Type Brick,Vinyl
Schools
School District Avondale
Others
Tax ID 1528203024
Ownership Broker/Agent Owned,Short Sale - No
Acceptable Financing Cash, Conventional, VA
Rebuilt Year 2022
Listing Terms Cash, Conventional, VA
Financing Cash,Conventional,VA







