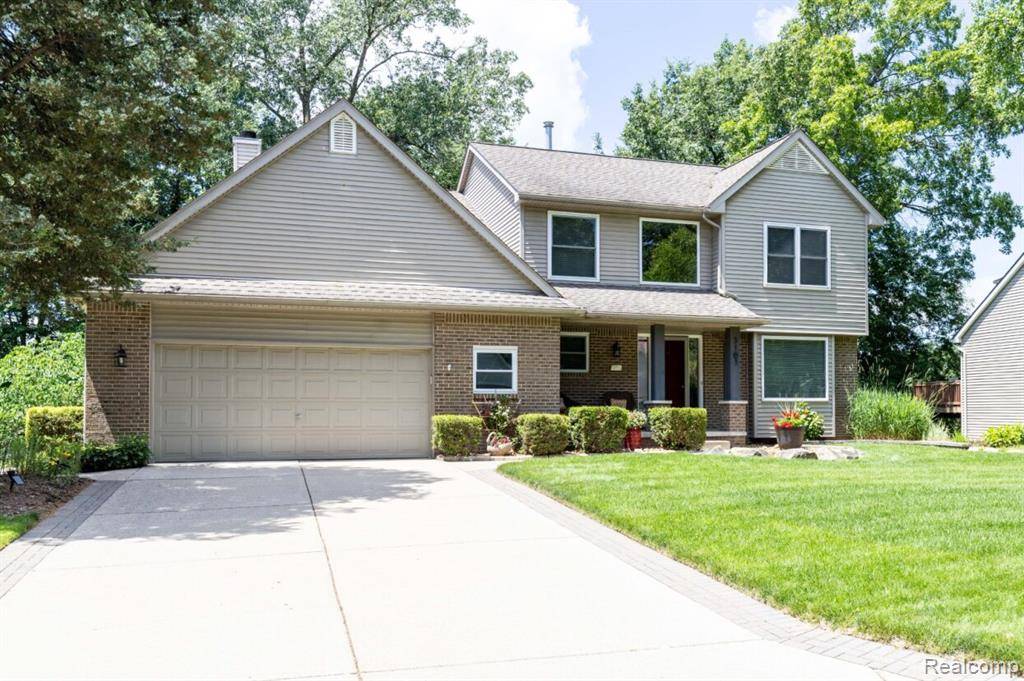4 Beds
3.5 Baths
2,215 SqFt
4 Beds
3.5 Baths
2,215 SqFt
Key Details
Property Type Single Family Home
Sub Type Colonial
Listing Status Active
Purchase Type For Sale
Square Footage 2,215 sqft
Price per Sqft $264
Subdivision Commerce Pines Sub No 3
MLS Listing ID 20250034151
Style Colonial
Bedrooms 4
Full Baths 3
Half Baths 1
HOA Fees $200/ann
HOA Y/N yes
Originating Board Realcomp II Ltd
Year Built 1997
Annual Tax Amount $3,891
Lot Size 0.310 Acres
Acres 0.31
Lot Dimensions 77.00 x 173.00
Property Sub-Type Colonial
Property Description
Family room has natural gas fireplace with stone and granite surround. Updated kitchen with full height cherry cabinets, granite counter tops and hardwood floors. Spacious separate dining and sitting area.
All kitchen appliances as well as the first floor washer and dryer are included.
Upstairs, you'll find four generously sized bedrooms. The primary suite features a recently updated
en suite with premium cabinets and marble countertops. The custom walk-in closet and comes with two armoires and three dressers, all included with the home.
The finished walk out basement includes a large living area, a full bathroom, and a dedicated workshop. The basement spans the entire footprint of the home.
Enjoy outdoor living with a spacious 10' x 35' cedar deck that includes a screened, covered room perfect for relaxing or entertaining. Directly below, a matching 10' x 35' concrete patio extends the outdoor space.
Additional features include:
Large 2.5-car garage.
Extra wide driveway.
Beautifully landscaped with decorative stone edging with a variety of native perennials in the flower beds.
This home combines comfort, functionality, and a picturesque setting—ready for you to move in and enjoy.
Please Note: Upright freezer, 2nd refrigerator and portable dehumidifier in the basement are not included in the selling price. Home Warranty included.
Showing by "Appointment Only" please. Must be approved by a lender with proof of lender funds amount.
Contact listing Broker Joe Nahra.
Location
State MI
County Oakland
Area Commerce Twp
Direction Benstein Road North to Oakley Park Road East to West Ridge Court.
Rooms
Basement Finished, Walk-Out Access
Kitchen Dishwasher, Disposal, Dryer, Free-Standing Gas Range, Ice Maker, Microwave
Interior
Interior Features Smoke Alarm, 100 Amp Service, Carbon Monoxide Alarm(s), Circuit Breakers, Humidifier
Hot Water Natural Gas
Heating Forced Air
Cooling Ceiling Fan(s), Central Air
Fireplaces Type Gas
Fireplace yes
Appliance Dishwasher, Disposal, Dryer, Free-Standing Gas Range, Ice Maker, Microwave
Heat Source Natural Gas
Laundry 1
Exterior
Exterior Feature Gutter Guard System, Lighting
Parking Features Electricity, Door Opener, Attached
Garage Description 2.5 Car
Roof Type Asphalt
Porch Deck, Porch - Enclosed, Patio, Porch
Road Frontage Paved, Cul-De-Sac
Garage yes
Building
Lot Description Wetland/Swamp
Foundation Basement
Sewer Public Sewer (Sewer-Sanitary)
Water Public (Municipal)
Architectural Style Colonial
Warranty Yes
Level or Stories 2 Story
Structure Type Brick,Vinyl
Schools
School District Walled Lake
Others
Tax ID 1723201006
Ownership Short Sale - No,Private Owned
Acceptable Financing Cash, Conventional
Rebuilt Year 2009
Listing Terms Cash, Conventional
Financing Cash,Conventional







