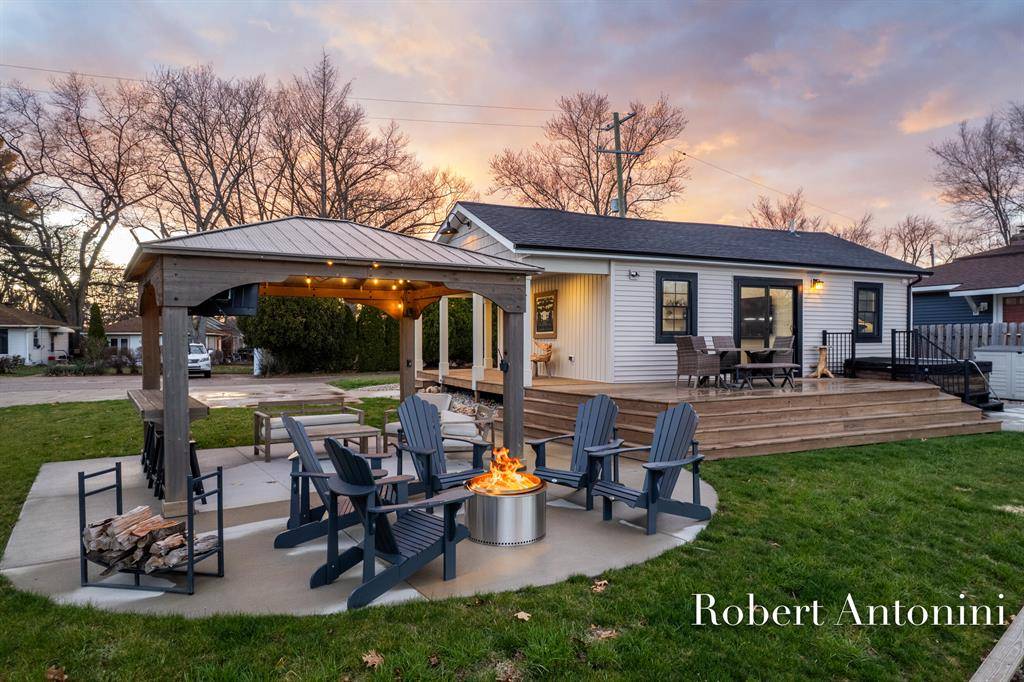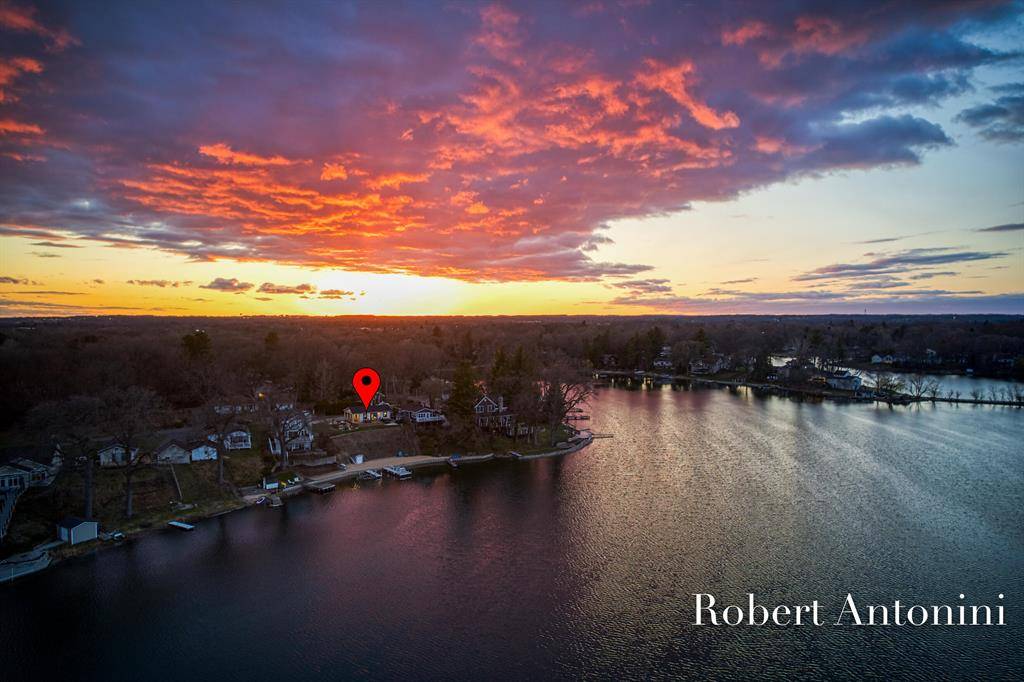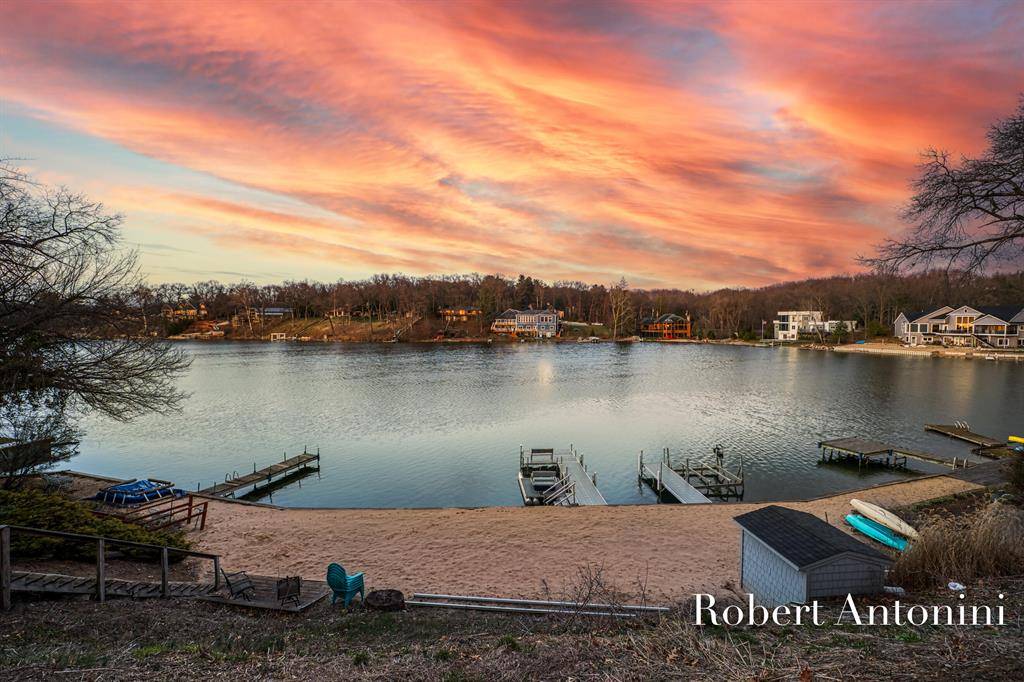2 Beds
1 Bath
668 SqFt
2 Beds
1 Bath
668 SqFt
Key Details
Property Type Single Family Home
Sub Type Traditional
Listing Status Active
Purchase Type For Sale
Square Footage 668 sqft
Price per Sqft $808
MLS Listing ID 65025022322
Style Traditional
Bedrooms 2
Full Baths 1
HOA Y/N no
Year Built 1925
Annual Tax Amount $4,029
Lot Size 10,018 Sqft
Acres 0.23
Lot Dimensions 73.7x127x83.4x127
Property Sub-Type Traditional
Source Greater Regional Alliance of REALTORS®
Property Description
20 years, with an annual payment of $1,975.50 per year starting January of 2026. Seller has agreed to pay the 2026/first year,
Buyer will be responsible for remainder.
Location
State MI
County Kent
Area Grand Rapids Twp
Direction Dean Lake Ave NE to Schimperle Dr to Home.
Body of Water Dean Lake
Rooms
Basement Daylight
Kitchen Dishwasher, Dryer, Microwave, Oven, Range/Stove, Refrigerator, Washer, Bar Fridge
Interior
Interior Features Laundry Facility, Other
Heating Forced Air
Cooling Central Air
Fireplace no
Appliance Dishwasher, Dryer, Microwave, Oven, Range/Stove, Refrigerator, Washer, Bar Fridge
Heat Source Natural Gas
Laundry 1
Exterior
Exterior Feature Spa/Hot-tub, Gazebo
Parking Features Detached
Waterfront Description Lake Front,Private Water Frontage,Lake/River Priv
Water Access Desc All Sports Lake
Roof Type Shingle
Porch Deck, Patio
Road Frontage Paved
Garage yes
Private Pool No
Building
Foundation Basement
Sewer Public Sewer (Sewer-Sanitary)
Water Public (Municipal)
Architectural Style Traditional
Level or Stories 1 Story
Structure Type Vinyl
Schools
School District Forest Hills
Others
Tax ID 411404226045
Ownership Private Owned
Acceptable Financing Cash, Conventional
Listing Terms Cash, Conventional
Financing Cash,Conventional
Virtual Tour https://www.youtube.com/embed/kmCLXYLS0GI







