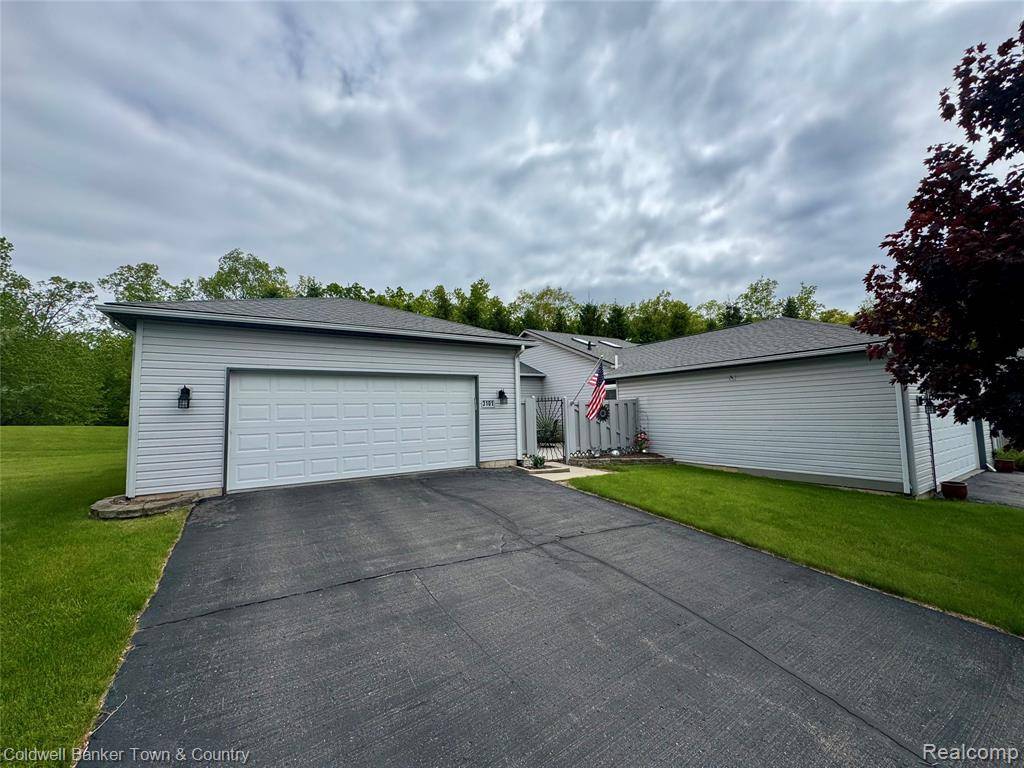2 Beds
2 Baths
1,579 SqFt
2 Beds
2 Baths
1,579 SqFt
Key Details
Property Type Condo
Sub Type End Unit,Townhouse
Listing Status Active
Purchase Type For Sale
Square Footage 1,579 sqft
Price per Sqft $231
Subdivision Lake Edgewood Twnhms
MLS Listing ID 20251001465
Style End Unit,Townhouse
Bedrooms 2
Full Baths 2
HOA Fees $465/mo
HOA Y/N yes
Year Built 1999
Annual Tax Amount $2,534
Property Sub-Type End Unit,Townhouse
Source Realcomp II Ltd
Property Description
Step outside to your private backyard oasis, complete with a retractable awning on the deck—ideal for relaxing while watching local wildlife. Recent updates include a roof (5 years old), and both the furnace and water heater (3 years old), providing peace of mind and added value.
Nestled in a lovely, walkable neighborhood, this condo is conveniently located between Brighton and Howell with excellent freeway access for an easy commute. The low-maintenance lifestyle is made even easier with an HOA that covers snow removal, yard care, trash, and even TV/Internet.
Don't miss this opportunity for comfortable, convenient living in a peaceful setting—schedule your showing today!
Location
State MI
County Livingston
Area Genoa Twp
Direction Use W instead of E when typing in address
Rooms
Basement Unfinished
Kitchen Dishwasher, Disposal, Dryer, Free-Standing Refrigerator, Gas Cooktop, Microwave, Washer
Interior
Interior Features 220 Volts, Cable Available, Furnished - No
Hot Water Natural Gas
Heating Forced Air
Cooling Ceiling Fan(s), Central Air
Fireplaces Type Gas
Fireplace yes
Appliance Dishwasher, Disposal, Dryer, Free-Standing Refrigerator, Gas Cooktop, Microwave, Washer
Heat Source Natural Gas
Laundry 1
Exterior
Exterior Feature Awning/Overhang(s), Lighting, Private Entry
Parking Features Attached
Garage Description 2 Car
Roof Type Asphalt
Porch Deck, Covered
Road Frontage Cul-De-Sac
Garage yes
Building
Foundation Basement
Sewer Public Sewer (Sewer-Sanitary)
Water Public (Municipal)
Architectural Style End Unit, Townhouse
Warranty No
Level or Stories 1 Story
Structure Type Aluminum
Schools
School District Brighton
Others
Pets Allowed Cats OK, Dogs OK
Tax ID 1113402146
Ownership Short Sale - No,Private Owned
Acceptable Financing Cash, Conventional
Rebuilt Year 2020
Listing Terms Cash, Conventional
Financing Cash,Conventional







