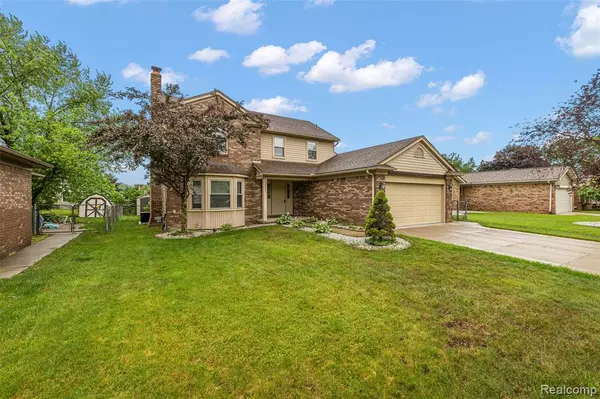3 Beds
1.5 Baths
1,556 SqFt
3 Beds
1.5 Baths
1,556 SqFt
Key Details
Property Type Single Family Home
Sub Type Colonial
Listing Status Active
Purchase Type For Rent
Square Footage 1,556 sqft
Subdivision Westchester Sub
MLS Listing ID 20251001667
Style Colonial
Bedrooms 3
Full Baths 1
Half Baths 1
HOA Y/N no
Year Built 1984
Lot Size 7,405 Sqft
Acres 0.17
Lot Dimensions 60X120
Property Sub-Type Colonial
Source Realcomp II Ltd
Property Description
Location
State MI
County Macomb
Area Sterling Heights
Direction South of 17mile/East of Ryan
Rooms
Basement Finished
Kitchen Dishwasher, Disposal, Dryer, Free-Standing Electric Range, Free-Standing Refrigerator, Microwave, Stainless Steel Appliance(s), Washer
Interior
Heating Forced Air
Cooling Central Air
Fireplace no
Appliance Dishwasher, Disposal, Dryer, Free-Standing Electric Range, Free-Standing Refrigerator, Microwave, Stainless Steel Appliance(s), Washer
Heat Source Natural Gas
Exterior
Parking Features Attached
Garage Description 2 Car
Roof Type Asphalt
Road Frontage Paved
Garage yes
Private Pool No
Building
Foundation Basement
Sewer Public Sewer (Sewer-Sanitary)
Water Public (Municipal)
Architectural Style Colonial
Level or Stories 2 Story
Structure Type Brick,Vinyl,Wood
Schools
School District Warren Con
Others
Pets Allowed No
Tax ID 1020254019
Ownership Private Owned
Acceptable Financing Lease
Listing Terms Lease
Financing Lease







