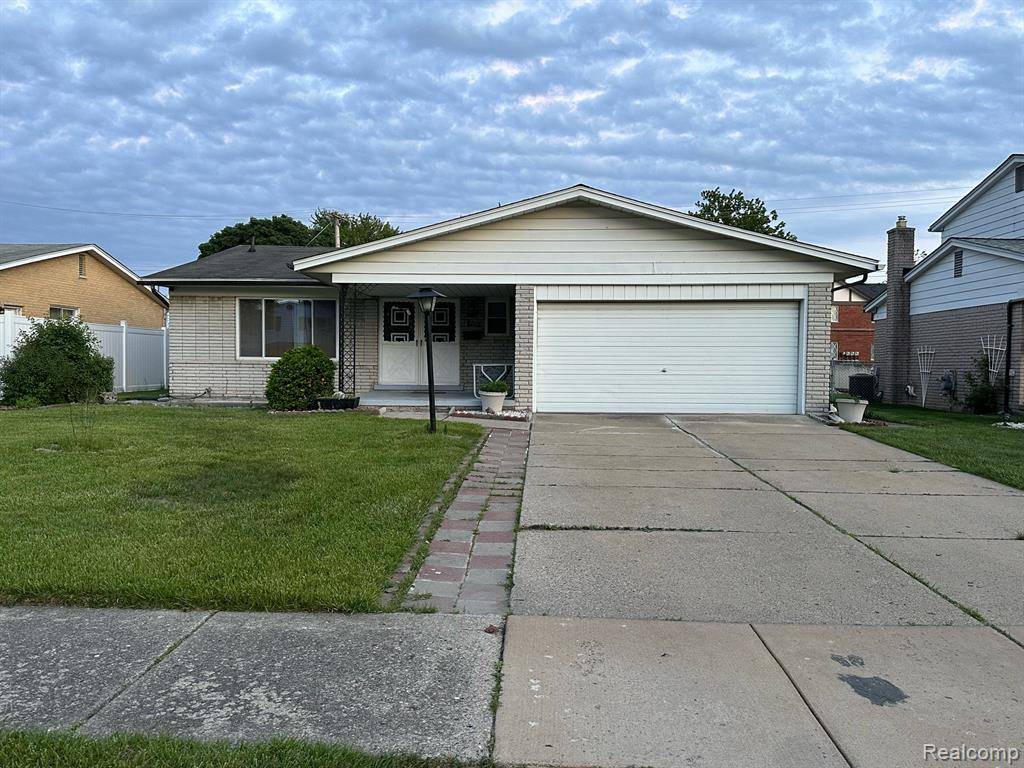3 Beds
2 Baths
1,449 SqFt
3 Beds
2 Baths
1,449 SqFt
Key Details
Property Type Single Family Home
Sub Type Ranch
Listing Status Active
Purchase Type For Sale
Square Footage 1,449 sqft
Price per Sqft $240
Subdivision Bristol Heights Sub
MLS Listing ID 20251002978
Style Ranch
Bedrooms 3
Full Baths 2
HOA Y/N no
Year Built 1970
Annual Tax Amount $3,120
Lot Size 7,405 Sqft
Acres 0.17
Lot Dimensions 62X117
Property Sub-Type Ranch
Source Realcomp II Ltd
Property Description
Location
State MI
County Macomb
Area Sterling Heights
Direction Use the map
Rooms
Basement Finished
Kitchen Dishwasher, Dryer, Free-Standing Refrigerator, Microwave, Washer
Interior
Heating Forced Air
Fireplace no
Appliance Dishwasher, Dryer, Free-Standing Refrigerator, Microwave, Washer
Heat Source Natural Gas
Exterior
Parking Features Attached
Garage Description 2 Car
Road Frontage Paved
Garage yes
Building
Foundation Basement
Sewer Public Sewer (Sewer-Sanitary)
Water Public (Municipal)
Architectural Style Ranch
Warranty No
Level or Stories 1 Story
Structure Type Brick
Schools
School District Warren Con
Others
Tax ID 1031476032
Ownership Short Sale - No,Private Owned
Acceptable Financing Cash, Conventional, FHA
Listing Terms Cash, Conventional, FHA
Financing Cash,Conventional,FHA







