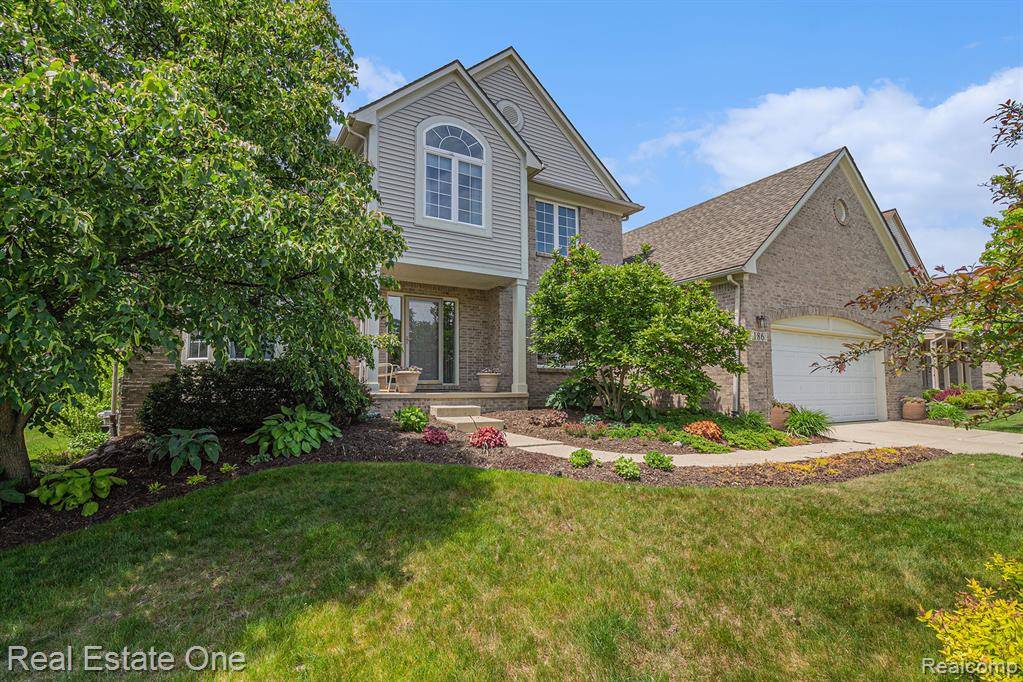4 Beds
2.5 Baths
2,681 SqFt
4 Beds
2.5 Baths
2,681 SqFt
OPEN HOUSE
Sun Jun 08, 1:00pm - 3:00pm
Key Details
Property Type Single Family Home
Sub Type Colonial
Listing Status Active
Purchase Type For Sale
Square Footage 2,681 sqft
Price per Sqft $193
Subdivision Andover Creek North
MLS Listing ID 20250030859
Style Colonial
Bedrooms 4
Full Baths 2
Half Baths 1
Construction Status Platted Sub.
HOA Fees $315/ann
HOA Y/N yes
Year Built 2000
Annual Tax Amount $5,966
Lot Size 0.300 Acres
Acres 0.3
Lot Dimensions 80.00 x 161.00
Property Sub-Type Colonial
Source Realcomp II Ltd
Property Description
Beautifully Maintained 4 Bedroom/2 1/2 Bath Colonial in Desirable Andover Creek North Neighborhood! Foyer Entrance into Living Rm w/Crown Molding & Bay Window Opens to Formal Dining Room w/Crown & Chair Molding*Perfect Library w/French Door Entry*Open & Airy Kitchen Overlooks Breakfast Rm w/Door Wall to Trex Deck & Plush Backyard*Huge Great Room w/Gas Fireplace*Kitchen Boasts Quartz Counters, Ceramic Tile Backsplash, SS Appliances & Farmhouse Kitchen Sink*1st Floor Laundry Includes Washer & Dryer Plus Cabinets*Tile Flooriing in Half Bath w/Ceramic Accent*Primary Bedroom w/WIC, Cathedral Ceiling w/Ceil Fan, Bathroom Suite w/Dual Sinks,Tile Floors,Large Soaker Tub & Shower w/Glass Enclosure*2-Bedrooms w/WIC*All Bedrooms w/Ceiling Fans*Unfinished Daylight Basement Ready for Your Finishing Touches & Plumbed For Bath*Finished & Heated 2+ Car Garage*Beautiful Yard w/Trex Deck*Newer Water Heater*Wired for Generator*Central Vac & So Much More! Don't Miss the Park Access at the End of Street Offering Trails, Pickleball & Tennis...What A Great Place to Live!
Location
State MI
County Oakland
Area South Lyon
Direction Ten Mile Road to Easton Drive
Rooms
Basement Daylight, Unfinished
Kitchen Convection Oven, Dishwasher, Disposal, Dryer, Free-Standing Freezer, Free-Standing Gas Oven, Free-Standing Gas Range, Free-Standing Refrigerator, Microwave, Self Cleaning Oven, Stainless Steel Appliance(s), Washer
Interior
Interior Features Smoke Alarm, Cable Available, Carbon Monoxide Alarm(s), Circuit Breakers, Egress Window(s), Other, High Spd Internet Avail, Humidifier, Programmable Thermostat, Sound System, Furnished - No, Water Softener (owned)
Hot Water Natural Gas
Heating Forced Air
Cooling Ceiling Fan(s), Central Air
Fireplaces Type Gas
Fireplace yes
Appliance Convection Oven, Dishwasher, Disposal, Dryer, Free-Standing Freezer, Free-Standing Gas Oven, Free-Standing Gas Range, Free-Standing Refrigerator, Microwave, Self Cleaning Oven, Stainless Steel Appliance(s), Washer
Heat Source Natural Gas
Laundry 1
Exterior
Exterior Feature Chimney Cap(s), Lighting, Fenced
Parking Features Direct Access, Electricity, Door Opener, Attached
Garage Description 2 Car
Fence Invisible
Roof Type Asphalt
Porch Deck
Road Frontage Paved, Pub. Sidewalk
Garage yes
Building
Lot Description Sprinkler(s), Wooded
Foundation Basement
Sewer Public Sewer (Sewer-Sanitary)
Water Public (Municipal)
Architectural Style Colonial
Warranty No
Level or Stories 2 Story
Structure Type Vinyl
Construction Status Platted Sub.
Schools
School District South Lyon
Others
Pets Allowed Yes
Tax ID 2129227020
Ownership Short Sale - No,Private Owned
Assessment Amount $4
Acceptable Financing Cash, Conventional, FHA, VA
Rebuilt Year 2020
Listing Terms Cash, Conventional, FHA, VA
Financing Cash,Conventional,FHA,VA







