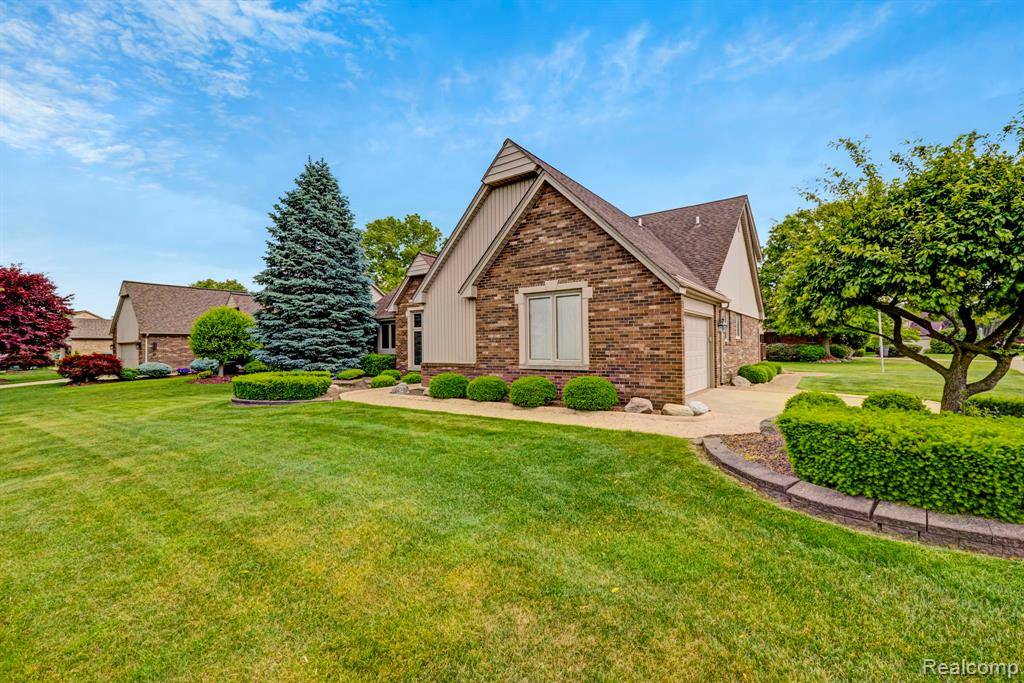3 Beds
2.5 Baths
2,386 SqFt
3 Beds
2.5 Baths
2,386 SqFt
OPEN HOUSE
Sat Jul 05, 11:00am - 1:00pm
Key Details
Property Type Single Family Home
Sub Type Other
Listing Status Active
Purchase Type For Sale
Square Footage 2,386 sqft
Price per Sqft $171
Subdivision Rivergate Sub 5
MLS Listing ID 20251007321
Style Other
Bedrooms 3
Full Baths 2
Half Baths 1
HOA Fees $95/ann
HOA Y/N yes
Year Built 1988
Annual Tax Amount $5,727
Lot Size 10,454 Sqft
Acres 0.24
Lot Dimensions 90X115
Property Sub-Type Other
Source Realcomp II Ltd
Property Description
Proudly owned by just one owner, this well-maintained 2,386 sq ft brick split-level home is located in the highly sought-after Rivergate Subdivision within the acclaimed Chippewa Valley School District. Built in 1988, this solidly constructed home offers the perfect blend of character, space, and is a functional floor plan.
As you arrive, you'll be greeted by beautiful stamped concrete walkways that lead to a welcoming entry. Inside, the home opens up to vaulted ceilings on the main floor, creating a spacious and bright atmosphere ideal for both relaxing and entertaining. The kitchen features oak cabinets with a timeless granite countertop.
The expansive main-floor primary suite offers a peaceful retreat, complete with a large ensuite bathroom featuring a separate tub and shower. Multiple living areas, a 2-car attached garage, and spacious rooms throughout provide the flexibility and functionality every family needs.
Lovingly maintained and extremely clean, this home is move-in ready.
Don't miss your chance to own a beautiful home in one of Clinton Township's most desirable neighborhoods!
Location
State MI
County Macomb
Area Clinton Twp
Direction South of Hall Rd Between Heydenreich and Romeo Plank
Rooms
Basement Unfinished
Kitchen Dishwasher, Dryer, Free-Standing Electric Range, Free-Standing Refrigerator, Microwave, Washer
Interior
Interior Features Central Vacuum, Security Alarm (owned)
Heating Forced Air
Cooling Central Air
Fireplaces Type Gas
Fireplace yes
Appliance Dishwasher, Dryer, Free-Standing Electric Range, Free-Standing Refrigerator, Microwave, Washer
Heat Source Natural Gas
Exterior
Exterior Feature Gazebo
Parking Features Attached
Garage Description 2 Car
Road Frontage Paved
Garage yes
Building
Lot Description Corner Lot, Sprinkler(s)
Foundation Basement
Sewer Public Sewer (Sewer-Sanitary)
Water Public (Municipal)
Architectural Style Other
Warranty No
Level or Stories 2 Story
Structure Type Brick
Schools
School District Chippewa Valley
Others
Tax ID 1104402001
Ownership Short Sale - No,Private Owned
Acceptable Financing Cash, Conventional, FHA, VA
Listing Terms Cash, Conventional, FHA, VA
Financing Cash,Conventional,FHA,VA
Virtual Tour https://summitmediahq.aryeo.com/sites/gejzlkm/unbranded







