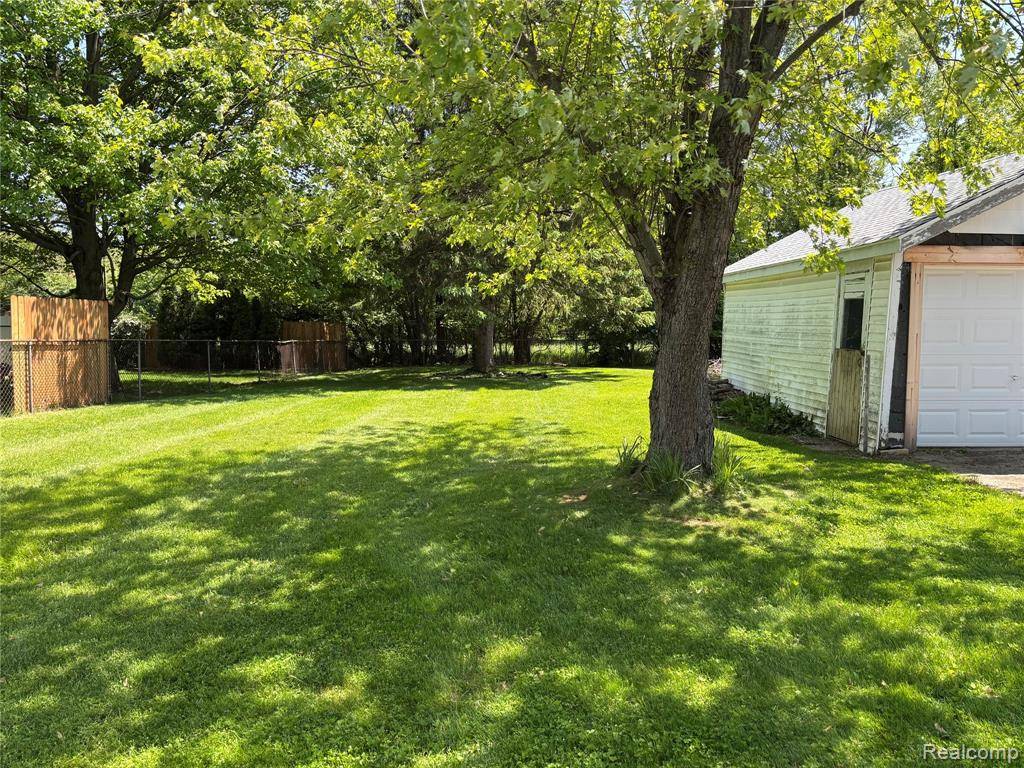2 Beds
1 Bath
886 SqFt
2 Beds
1 Bath
886 SqFt
Key Details
Property Type Single Family Home
Sub Type Ranch
Listing Status Active
Purchase Type For Sale
Square Footage 886 sqft
Price per Sqft $282
Subdivision Assrs 8 - Village Of Oxford
MLS Listing ID 20251007531
Style Ranch
Bedrooms 2
Full Baths 1
HOA Y/N no
Year Built 1950
Annual Tax Amount $2,692
Lot Size 8,276 Sqft
Acres 0.19
Lot Dimensions 50X165.06
Property Sub-Type Ranch
Source Realcomp II Ltd
Property Description
Location
State MI
County Oakland
Area Oxford Twp
Direction M-24 to Lincoln Street West to address
Rooms
Basement Interior Entry, Unfinished
Kitchen Dryer, Free-Standing Electric Range, Free-Standing Refrigerator, Washer
Interior
Interior Features High Spd Internet Avail
Heating Forced Air
Cooling Ceiling Fan(s), Central Air
Fireplace no
Appliance Dryer, Free-Standing Electric Range, Free-Standing Refrigerator, Washer
Heat Source Natural Gas
Exterior
Exterior Feature Fenced
Parking Features Direct Access, Detached, Garage Faces Front, Shared Driveway
Garage Description 1 Car
Fence Back Yard, Fenced
Roof Type Asphalt
Porch Porch - Covered, Porch, Covered
Road Frontage Paved
Garage yes
Private Pool No
Building
Lot Description Level
Foundation Basement
Sewer Public Sewer (Sewer-Sanitary)
Water Public (Municipal)
Architectural Style Ranch
Warranty No
Level or Stories 1 Story
Structure Type Aluminum
Schools
School District Oxford
Others
Pets Allowed Yes
Tax ID 0427278004
Ownership Short Sale - No,Private Owned
Acceptable Financing Cash, Conventional
Listing Terms Cash, Conventional
Financing Cash,Conventional
Virtual Tour https://www.propertypanorama.com/instaview/nocbor/20251007531







