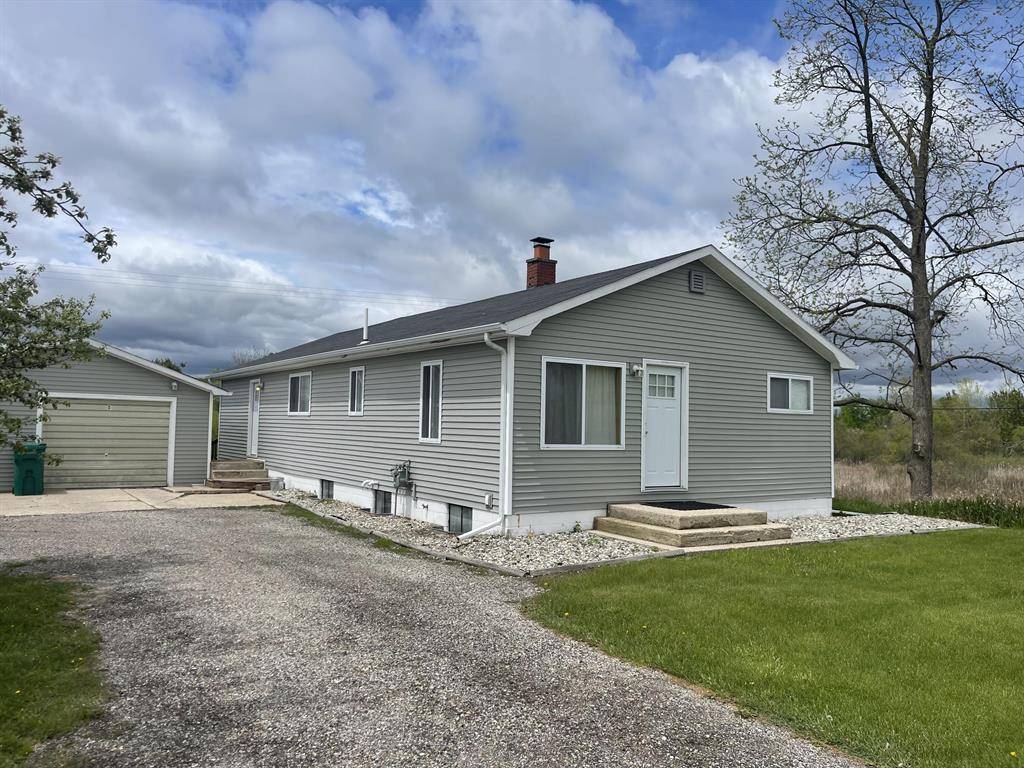3 Beds
1.5 Baths
1,400 SqFt
3 Beds
1.5 Baths
1,400 SqFt
Key Details
Property Type Single Family Home
Sub Type Ranch
Listing Status Active
Purchase Type For Sale
Square Footage 1,400 sqft
Price per Sqft $153
MLS Listing ID 81025028549
Style Ranch
Bedrooms 3
Full Baths 1
Half Baths 1
HOA Y/N no
Year Built 1947
Annual Tax Amount $1,957
Lot Size 1.000 Acres
Acres 1.0
Lot Dimensions 164x336
Property Sub-Type Ranch
Source Greater Metropolitan Association of REALTORS®
Property Description
Step inside to a stylish, turnkey interior that comes fully furnished ? move in and start enjoying right away. The spacious layout features modern updates throughout, a bright and airy living space, and a kitchen perfect for entertaining or daily living.
Whether you?re looking for a comfortable family home, a vacation rental, or a location to run a home-based business, this property has it all. Outdoor space offers plenty of room for recreation, parking, or future development.
Don?t miss this rare opportunity to own a versatile and fully updated property in a prime location. Schedule your showing today!
Location
State MI
County Ogemaw
Area Ogemaw Twp
Direction 75 to M30
Rooms
Kitchen Range/Stove, Refrigerator
Interior
Interior Features Humidifier, Laundry Facility, Water Softener (owned)
Hot Water Natural Gas
Heating Forced Air
Cooling Central Air
Fireplace no
Appliance Range/Stove, Refrigerator
Heat Source Natural Gas
Laundry 1
Exterior
Parking Features Detached
Roof Type Asphalt
Road Frontage Paved
Garage yes
Private Pool No
Building
Foundation Basement
Sewer Septic Tank (Existing)
Water Well (Existing)
Architectural Style Ranch
Level or Stories 1 Story
Structure Type Vinyl
Schools
School District West Branch-Rose City
Others
Tax ID 01102502600
Ownership Private Owned
Acceptable Financing Cash, Conventional
Listing Terms Cash, Conventional
Financing Cash,Conventional







